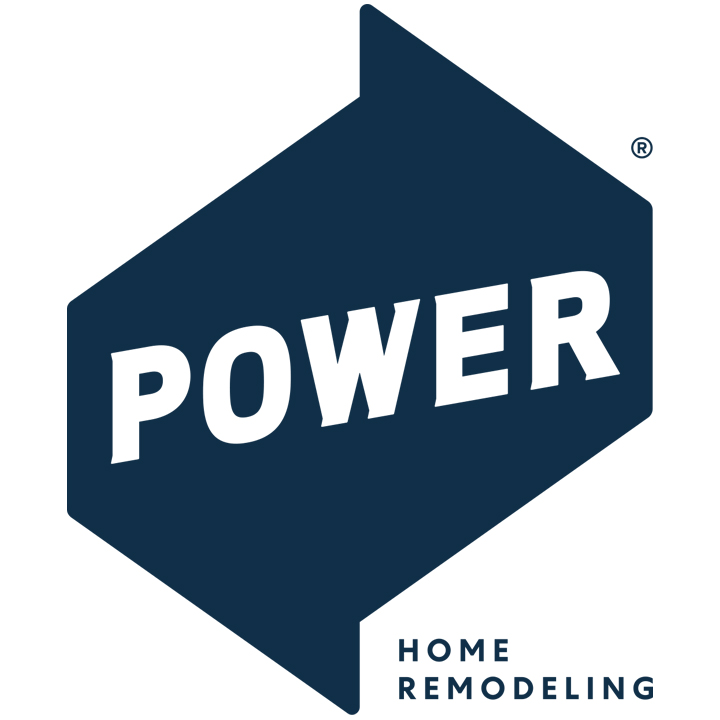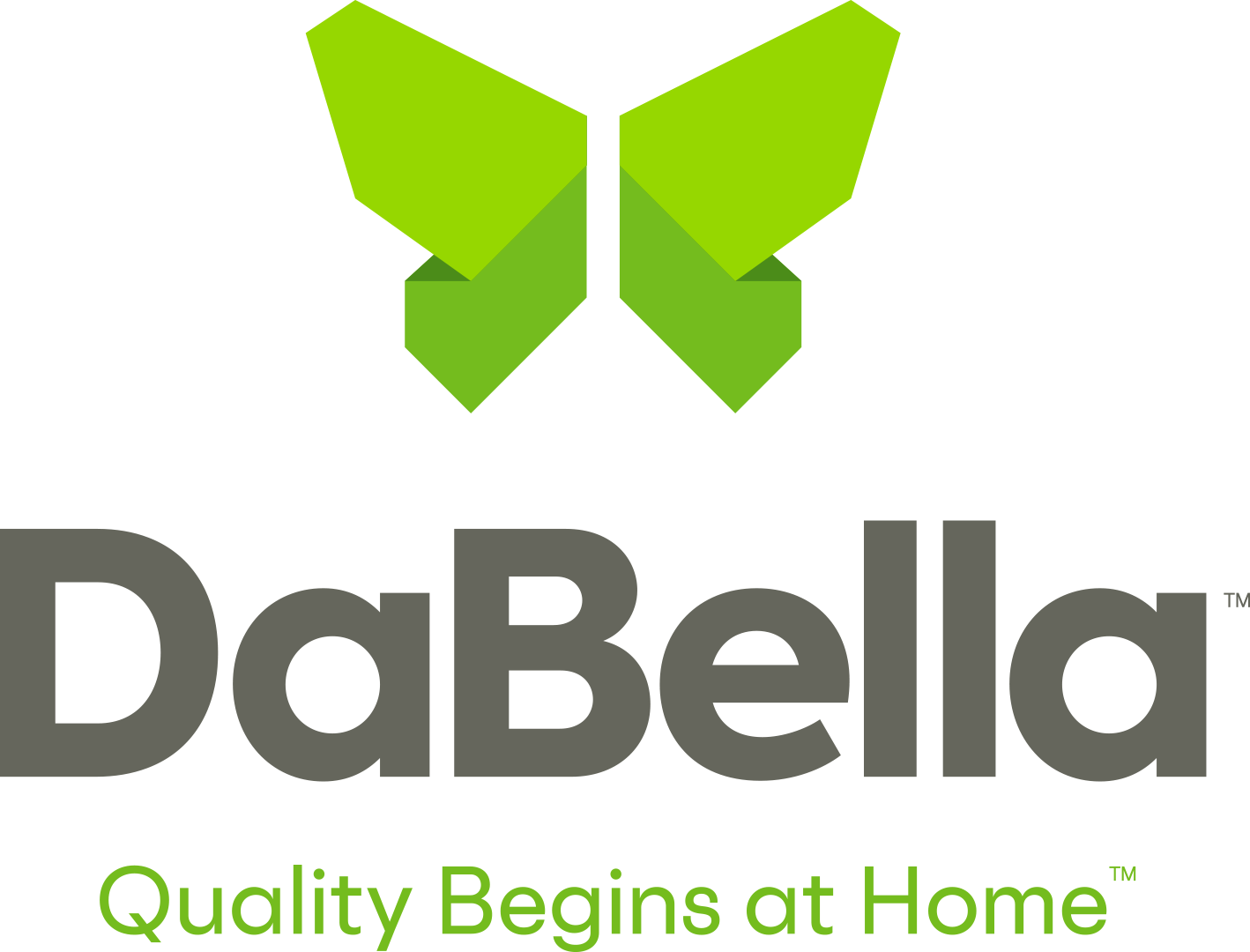Gable roofs are one of the oldest types of roofs in existence. Ancient Greeks used them to top their temples, and the architectural style became widespread across Northern Europe before the design made its way across the Atlantic Ocean to America.
Gable roofs are one of the most common roofing styles used today, mainly because they are easy for carpenters to erect using manufactured trusses. The bulk of gable roof components can be built in less than a day by just a few journey-level workers.
In this guide we’ll take a deep dive into gable roofs, including different gable roof designs, benefits and drawbacks, and costs for gable roof construction.
What is a Gable Roof?
A gable roof is one type of roofing style used for residential homes. The easiest way to picture a gable roof is to imagine a simple rectangular home with triangular roof trusses extending upward from the walls on each of the home’s sides. The base of the triangle spans the walls, with the bottom chord (board) of the truss forming the interior ceiling of the home. The top of the triangle forms the peak, or roof ridge, and runs parallel along the length of the house.
Gable roofs can be built in a variety of pitches, which is the steepness or angle of the roofline. Roof pitch is expressed in rise over run – one inch of rise for every 12 inches the roof extends horizontally (run). So a 3:12 roof, the minimum amount of pitch for a gable roof, rises three inches for every foot of run. A 12:12 roof rises one foot for every foot of run, and is extremely steep.
Most gable roof pitches are built between 3:12 and 6:12 pitch. Anything steeper than an 8:12 pitch makes it difficult for the construction crew to sheath and the roofers to cover, since workers will be unable to stand or walk on the roof and will have to use safety equipment to prevent fall accidents.
Top 5 Gable Roof Designs
If you were to ask five kids to draw a picture of a house, they most likely would put a gable roof on their creations. There are five primary types of gable roof designs, which you can explore below.
Side Gable
The simplest type of gable roof is an A-frame atop a rectangular home. This type of construction is considered a side gable roof, since the gables sit at each end (side) of the building rather than at the front or back of the residence. This is by far the easiest type of roof to build. It is typically framed using manufactured trusses because each truss is built to the exact same size and length for the entire span of the roof.
Boxed Gable
This design is very similar to a side gable. However, instead of having the gable extend straight up from the outside edge of both side walls, the roofline extends past the walls to accentuate the triangular design of the gable.
Front Gable
This type of gable roof is placed at the front of the residence, often providing cover for the front door. It is a common architectural design among Colonial-style homes. It also works well to provide increased visual appeal for bedrooms or in-law quarters that extend from front of the home.
Cross Gable
Cross gable roofs have two or more intersecting gable roof lines that form valleys where the rooflines meet. Ridgelines are usually perpendicular. Typically, the main roofline is framed out with trusses, and the smaller cross gables extend off of it.
Dutch Gable
A Dutch gable roof blends a hip roof with gables. The main part of the roof is framed as a hip roof, with small gables stacked on top. This type of roof can include small windows in the gable ends, which brings natural lighting into the loft area formed by the design. Dutch gables are complicated to build, however, because there are multiple pitches and roof framing designs to figure out and align.
Cost of Gable Roofs
Gable roofs are one of the most popular roofing design styles in the U.S. and can be found on low-cost tract homes as well as million-dollar custom builds.
One reason why gable roofs are a popular option for tract homes is because the entire roof package can be built using manufactured trusses. This significantly reduces labor costs compared to other roofing designs. Dimensional lumber used to build the trusses typically consists of top and bottom chords, lateral webbing or struts, and king studs. Truss members are joined using 16- to 20-gauge connector plates depending on the roof’s weight-bearing requirements.
Even with manufactured trusses, the cost of framing a gable roof can vary greatly by region. Primary factors that affect gable roof framing costs include:
- Size of the roof and home
- Type of gable roof design
- Snow load
- Wind shear
- Local contractor labor rates
- Roof material prices
- Ease of site access
Generally speaking, you can expect to pay roughly $6 to $9 per square foot, or around $9,000 to $13,500 to build a 1,500-square-foot gable roof. This price may not include adding fascia to the rafter ends, blocking, roof sheathing, and all the other components of a complete roof frame.
Cost for that same roof may be $12 or more per square foot in areas where labor is at a premium. Complex roof designs that incorporate multiple gables or hips and gables could run even higher.
If you are planning to build a new gable roof on your home, we recommend using our free Roofing Cost Calculator tool, which will give you a better sense of cost for materials based on your region.
Pros and Cons of Gable Roofs
Gable roofs are widely used in homes in cold climates. This is because they can be built with steep pitches that use gravity to help shed snow and water off the roofline. Additionally, unlike hip-and-valley roofs, gable roofs have few, if any, places along the roofline where pine needles, twigs and other detritus can collect and impact roof drainage. The design of gable roofs also is very strong and sturdy, although they might not be recommended in areas prone to very high winds.
-
Pros
- Great for homes in cold climates
- Helps to avoid debris buildup and properly drain rainwater from the roof
- Affordable to build
-
Cons
- Wind shear can become a problem
- Not the best choice for hurricane prone regions
- May require more repairs if damaged
Here are a few other benefits of gable roofs:
- Simplicity. Carpenters can erect the framework of a simple A-frame gable roof in under a day.
- Cost-effective. The speed with which gable roofs can be erected drastically reduces labor costs, and they are generally more affordable compared to other roof frame styles.
- Attic storage. A high-pitched gable roof maximizes attic space versus other roofing design options. The bottom chord of the trusses may be decked with ½-inch sheathing to provide excellent storage space that helps declutter garages and other parts of the home. Gable trusses can even be manufactured to include attic space so homeowners have a dedicated storage area that’s free of truss webbing and struts.
Gable roofs do have some drawbacks, however. Steep gables can extend a dozen or more feet above the top of the walls. This large vertical surface area can be prone to the effects of wind shear in high-wind areas. The overhang that extends from the face of the gable also can create an area where wind creates uplift and causes the roof to lift off during extreme wind events. Gable roofs can be used in wind-prone areas, but may require additional bracing and support to ensure they survive high-wind conditions.
The Bottom Line
Gable roofs are popular across the U.S. due to their low cost, great drainage abilities, and ease of construction. They can handle a variety of roofing options, from asphalt shingles to premium slates. Gables also work well with a wide range of architectural styles, including A-frames, Colonial, Craftsman, Tudor, Victorian, and contemporary designs.
You can learn more about gable roofs by speaking with your home builder or architect about gable roof designs and benefits.
Compare top-rated roofing pros in your area.
Read real homeowner reviews, explore qualifications, and view promotions. Modernize makes it easy to browse professionals and find one that will be perfect for your project.










