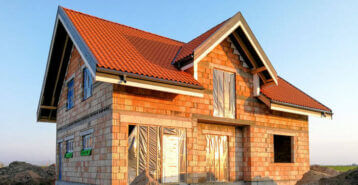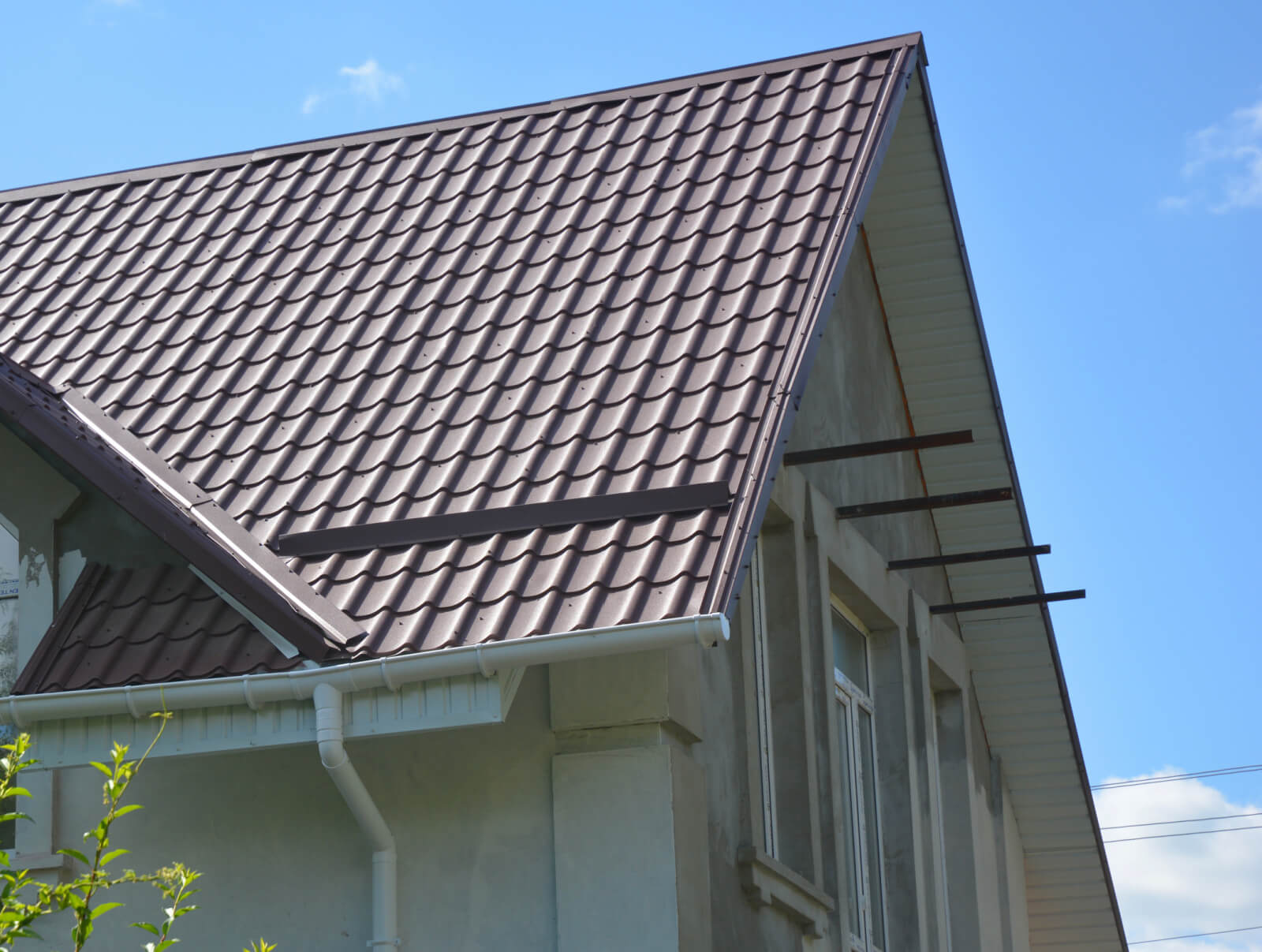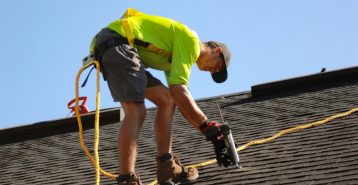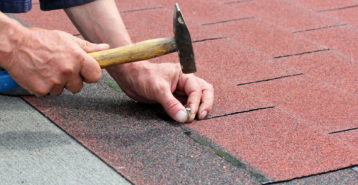What Is a Roof Frame?
Think of the frame of your roof like a skeleton. It’s made of wooden pieces that form the shape and structure of the roof. Once the frame is up, it supports everything else, like shingles, clay tiles, or metal panels. A solid frame keeps your roof sturdy and safe, helping to prevent sagging or collapse over time.
This article will break down the primary elements and additional parts of a roof frame, explaining what they are and what they do.
Main Parts of a Roof Frame and Their Purpose
Your roof’s frame is like a wooden puzzle made of several parts that work together to hold up the entire roof. Whether your home uses rafters or pre-made trusses (triangular, prefabricated structures), the basic pieces serve the same purpose: to support the weight of your roof and protect everything underneath it.
There are five key parts that make up most roof frames:
- Ridge Board
- Collar Ties
- Purlins
- Rafters
- Ceiling Joists

Ridge Boards and Beams
At the very top of your roof frame, there’s usually either a ridge board or a ridge beam, but not both. While they sound similar, they play very different roles:
Ridge Board
A ridge board is a non-structural piece of lumber that runs horizontally along the peak of the roof. It’s not there to support weight, it’s there to give rafters something to attach to. Each rafter is nailed into the ridge board to keep the roof frame neat, aligned, and evenly spaced. You’ll usually find ridge boards in traditional rafter-framed roofs, where opposing rafters and other framing parts like ceiling joists and collar ties support the weight of the roof.
Ridge Beam
A ridge beam, on the other hand, is a structural element. It supports the upper ends of the rafters and helps carry the roof’s load down to vertical supports, like walls or posts. You’ll find ridge beams in open-ceiling designs or steep-pitched roofs where extra support is needed. Because the rafters aren’t pushing against each other the same way they do with a ridge board, the beam takes on a lot more of the weight and needs to be engineered to handle it.
Collar Tie
A collar tie is a horizontal board connecting two opposing rafters near the roof’s peak. Its main job is to keep the rafters from spreading outward, especially during strong winds or heavy snowfall. You can think of it as a safety brace that helps keep the upper part of the roof from pulling apart. Not all roofs need collar ties, especially if trusses are used, but many use them for added strength.
Purlin
Purlins are horizontal boards that stretch across and support the rafters. They’re not always used, but they’re helpful for longer roof spans or heavier roofing materials. A roof with heavy tiles or metal sheeting may need purlins to make sure the rafters don’t bend over time. These boards are sometimes supported by struts or posts underneath.
Ceiling Joist
Ceiling joists are the boards that run horizontally from one exterior wall to the other, right below the rafters. They support your home’s ceilings and also keep the walls from pushing outward under the weight of the roof. In many homes, ceiling joists also create the floor of the attic. These are installed alongside the rafters and tie the whole frame together.

Rafter
Rafters are probably the most recognizable part of the roof frame. They’re the sloped boards you’d see if you were standing in an unfinished attic. Rafters run from the top ridge beam down to the outside walls, and they create the shape of the roof. Rafters are cut to match your roof’s pitch (its slope), and they’re usually secured with nails, metal hangers, or hurricane ties for extra wind resistance.
There are several types of rafters:
Common Rafters
These are the standard go-to rafters used in most roofs. Common rafters run straight from the ridge beam down to the exterior wall plate. They’re evenly spaced and form the basic skeleton of a sloped roof. If your roof is a simple triangle, these are doing most of the heavy lifting.
Principal Rafters
Principal rafters are larger and stronger than common ones. They’re often used in traditional roof designs and support extra weight or other framing parts like purlins. You’ll typically find these in older homes or custom builds where added support is needed.
Hip Rafters

Hip rafters sit diagonally at the corners of a hip roof. They run from the corner of the building up to the ridge and help shape that sloped look you see on all sides of a hip-style roof.
Valley Rafters

Valley rafters are kind of like the opposite of hip rafters. Instead of sticking out at the corners, they go where two roof sections meet and dip inward, forming a “valley.” These are important for guiding rain and snow away from the roof and into your gutters.
Jack Rafters
Jack rafters are the short ones. They don’t run the full length from the ridge to the wall. Instead, they connect to either a hip rafter or a valley rafter, filling in the space between full-length rafters. You’ll usually find jack rafters on more complex roofs with lots of angles.
Additional Roof Framing Elements
While the main components form most of your roof frame, there are a few more parts that play important supporting roles. These elements might not be in every home, but they make a big difference in how strong and long-lasting your roof can be, especially in homes with complex or extra-wide rooflines.
Struts
Struts are angled boards that brace the rafters or purlins from underneath. Think of them like extra arms holding up a heavy load. Their main job is to help carry the weight of the roof down to the walls or beams below. Struts are especially useful in large or steep roofs where rafters alone might not be strong enough.
Posts
Posts are vertical framing members that support beams, ridge boards, or other parts of the roof structure. These are most often used in custom builds or homes with high ceilings.
Here are some common types:
- King Posts: A single vertical post placed in the center of a triangular truss, connecting the ridge to the base.
- Queen Posts: A pair of posts placed symmetrically to support a horizontal beam between them.
- Support Posts: General-purpose posts placed under beams or ridge boards to help carry the roof’s weight to the foundation.

Hangers
Hangers are small metal connectors that hold joists, rafters, and beams together at the joints. They’re designed to add strength where two framing parts meet and to resist pull-apart forces, especially in areas with strong wind or hurricanes.
There are different types of hangers:
- Joist Hangers: Hold joists in place against beams or headers.
- Rafter Hangers: Attach rafters securely to ridge beams or top plates.
- Hurricane Ties: Help anchor the roof frame to the home’s structure and resist wind uplift.
Beams
Beams are heavy-duty horizontal supports that carry large amounts of weight across long spans. If your home has vaulted ceilings, large open areas, or a complicated roof design, beams will probably be part of the framing.
Here are a few types you might come across:
- Ridge Beams: As mentioned before, these sit at the peak of the roof and support the rafters.
- Hanging Beams: General beams placed below framing members to add strength.
- Girder Beams: Larger, heavier beams that support joists or other beams. These are often needed in wide or custom roof layouts.
- Strutting Beams: Horizontal beams used to support struts. They help transfer the load from the struts down to a solid structural point, such as a load-bearing wall or another beam.
Beams may be made from solid wood or engineered lumber and are installed with hardware like metal brackets or anchors.
Blocking and Bracing
Blocking involves short pieces of wood placed between joists or rafters to prevent them from twisting or moving out of alignment. It might seem like a small detail, but blocking makes the entire frame more stable and reduces creaking or sagging over time.
Bracing includes diagonal boards that run across or between framing elements. These braces help the roof stand up to forces like wind or shifting ground, and can be permanent or temporary during construction.
Sheathing
Last but not least, there’s roof sheathing. While technically not part of the framing itself, it plays a key role in tying the entire structure together. Sheathing is usually made of plywood or oriented strand board (OSB) and is nailed on top of the rafters or trusses. It creates a flat, solid surface for installing the underlayment and roof covering, like shingles or metal panels.
What About Roof Edge Details?
Once the main frame is in place, there are a few finishing pieces that help tie everything together, both literally and visually. These parts may not hold up your roof, but they’re still important for performance, ventilation, and curb appeal.
- Fascia is the board that runs along the edge of your roof, right where the gutters attach. It covers the ends of the rafters and gives your roof a clean, finished look. Fascia also protects the roof edge from water and pests.
- Soffits are the panels that cover the underside of the roof overhang (between the edge of the roof and your walls). Soffits often have vents in them to help keep air flowing in your attic, which helps prevent moisture buildup and keeps your home energy efficient.
- Battens are thin strips of wood or metal installed over the rafters or sheathing to help secure roofing materials, like tiles or metal panels. They create a grid that holds everything in place and sometimes provide ventilation under the roofing.
You might also hear terms like bargeboard, drip edge, or eaves, all parts of the outer roof structure that help with protection and weatherproofing.

Why Roof Framing Matters
Your roof does more than provide shelter. It also plays a major role in your home’s insulation, ventilation, and energy efficiency. A poorly framed roof can lead to problems like sagging, leaks, or even structural failure. That’s why framing needs to be done with precision and in line with local building codes.
Most roof framing uses dimensional lumber like 2x6s or 2x8s, though engineered wood products are also used. Choosing the right materials depends on your climate, roof load, and roofing material. For example, tile roofs weigh more than asphalt shingles, so they require stronger framing.
Why You Should Work With a Professional
While some experienced homeowners may feel confident tackling small framing jobs, full roof framing should always be handled by licensed contractors or builders.
These pros know how to follow code, account for load distribution, and make sure your roof can support future upgrades like solar panels or heavy insulation. A framing mistake can lead to costly repairs or a roof collapse.
Lucky for you, Modernize can connect you with up to four local roofing contractors so you can get your roof framed right. Get started below.
FAQ: Roof Framing Elements
What’s the difference between rafters and trusses?
Rafters are individual sloped boards cut and installed on-site. Trusses are pre-built triangular frames that combine rafters, ties, and braces into one unit.
Do all roofs need collar ties?
Not always. Roofs built with trusses typically don’t need collar ties because the truss design already includes built-in support.
Can I modify my roof frame during a remodel?
Yes, but it’s important to consult a licensed contractor or structural engineer. Changing your roof framing can affect the stability of your entire home.
What type of wood is used in roof framing?
Most roof frames use pine, fir, or engineered lumber. In areas with heavy snow or high winds, builders may use stronger or larger pieces to meet code.
What does roof framing consist of?
Roof framing consists of structural elements that form the skeleton of the roof, including rafters, ridge boards or beams, ceiling joists, collar ties, and purlins. These components support the weight of the roof covering, provide structural stability, and help shape the pitch and design of the roof. Additional supports like struts, posts, beams, and bracing may be added depending on the roof style and load requirements.
What are the elements of a roof?
The main elements of a roof include:
- Framing (rafters, trusses, ridge boards/beams)
- Sheathing (typically plywood or OSB panels)
- Underlayment (moisture barrier)
- Roof covering (shingles, tile, metal, etc.)
- Ventilation components (soffits, ridge vents)
- Edge details (fascia, drip edge, battens)
Together, these elements protect your home from the elements while supporting insulation, drainage, and energy efficiency.
What materials are needed for roof framing?
Common materials used in roof framing include:
- Dimensional lumber like 2x6s, 2x8s, or 2x10s (pine or fir)
- Engineered wood (LVL or glulam beams) for larger spans
- Metal connectors like joist hangers, hurricane ties, and brackets
- Fasteners such as nails and screws
- Sheathing (usually plywood or OSB) to cover the framing
The material type and size depend on roof pitch, local codes, and the weight of the roofing material.
What are roof support beams called?
Roof support beams may go by several names, depending on their location and purpose:
- Ridge beams carry the load at the peak of the roof
- Girder beams support joists or heavy structural loads
- Hanging beams support ceiling joists or trusses
- Strutting beams support struts beneath rafters
What are roof purlins?
Roof purlins are horizontal boards that run across rafters to provide extra support, especially for longer roof spans or heavier roofing materials. Purlins help prevent rafters from sagging and are commonly used in metal, tile, or other heavy roofing systems. They may rest directly on rafters and are sometimes reinforced by struts or posts below.
What is a ridge beam?
A ridge beam is a structural support that runs along the peak of the roof and carries the load of the rafters. Unlike a ridge board (which is non-structural), a ridge beam is essential in open-ceiling designs or steep-pitched roofs where the rafters don’t lean against each other for support. It transfers roof loads down to vertical supports like posts or walls.






