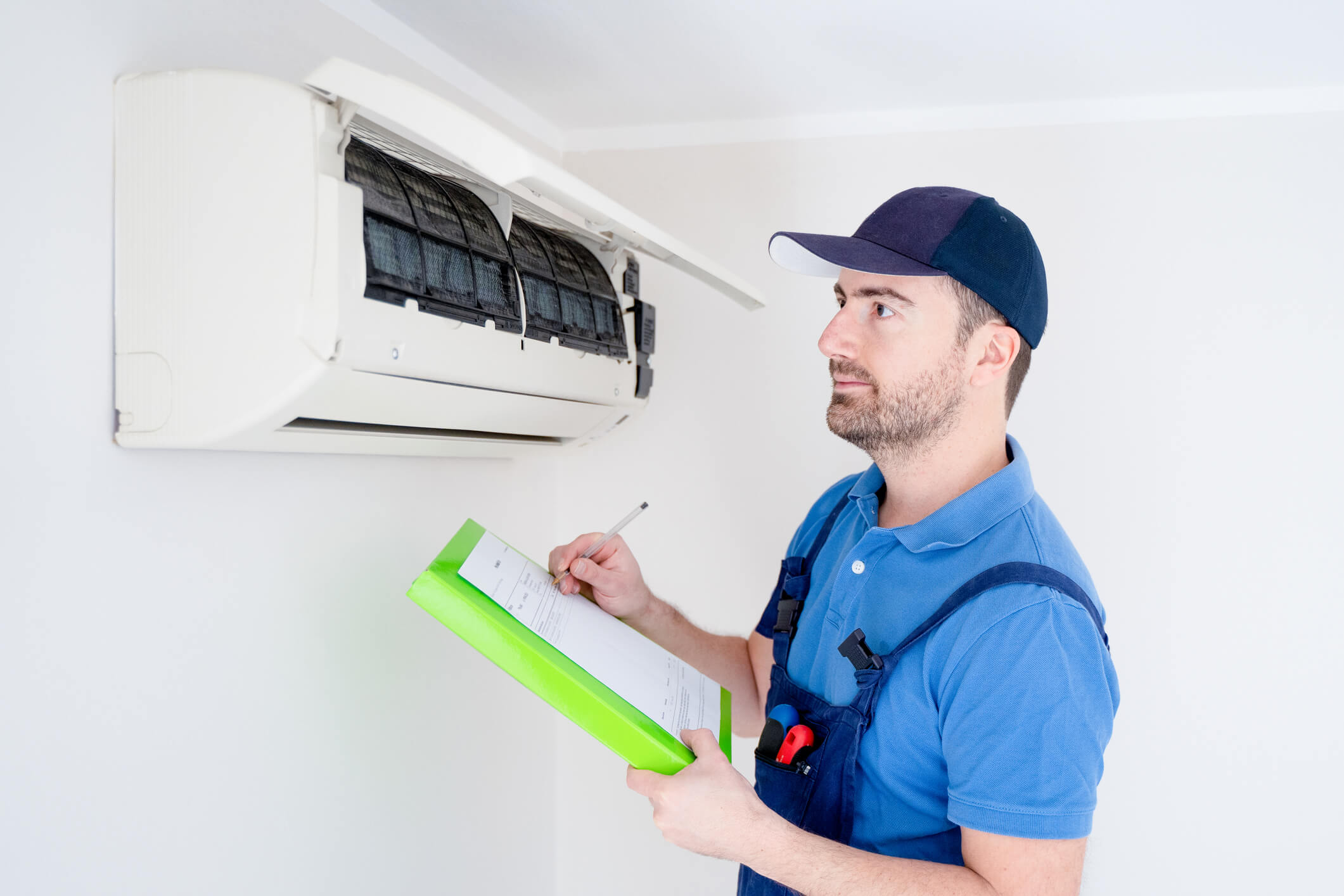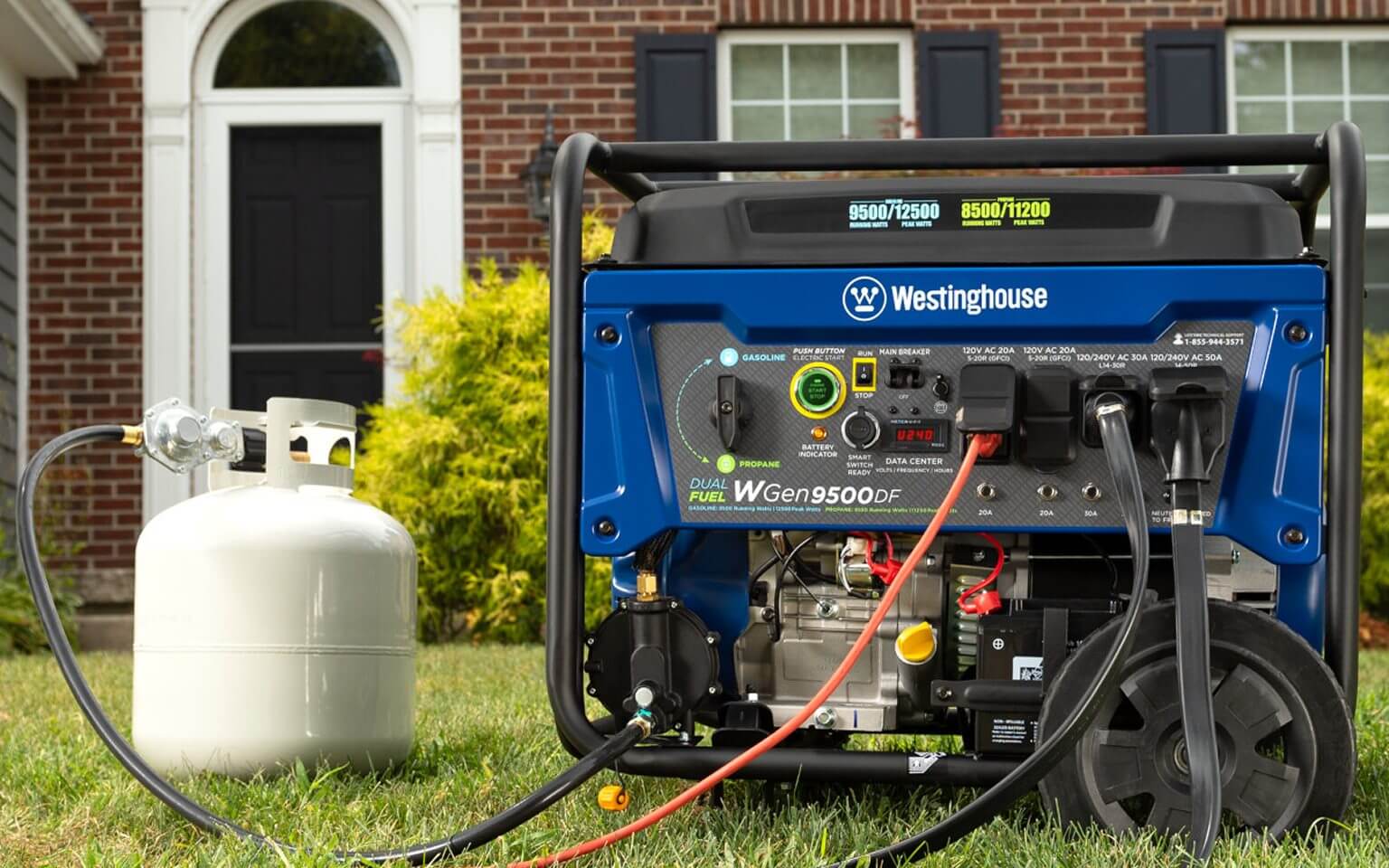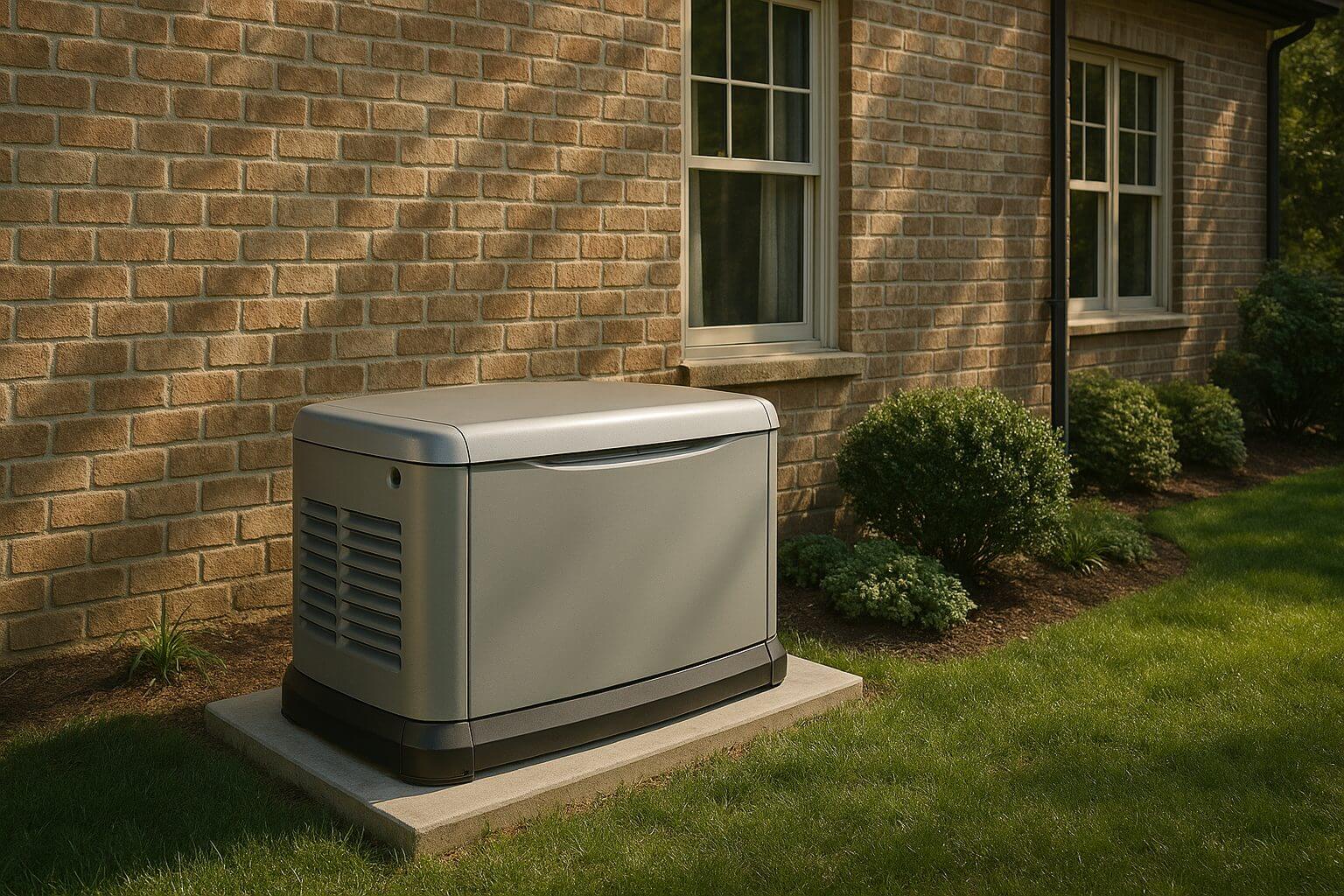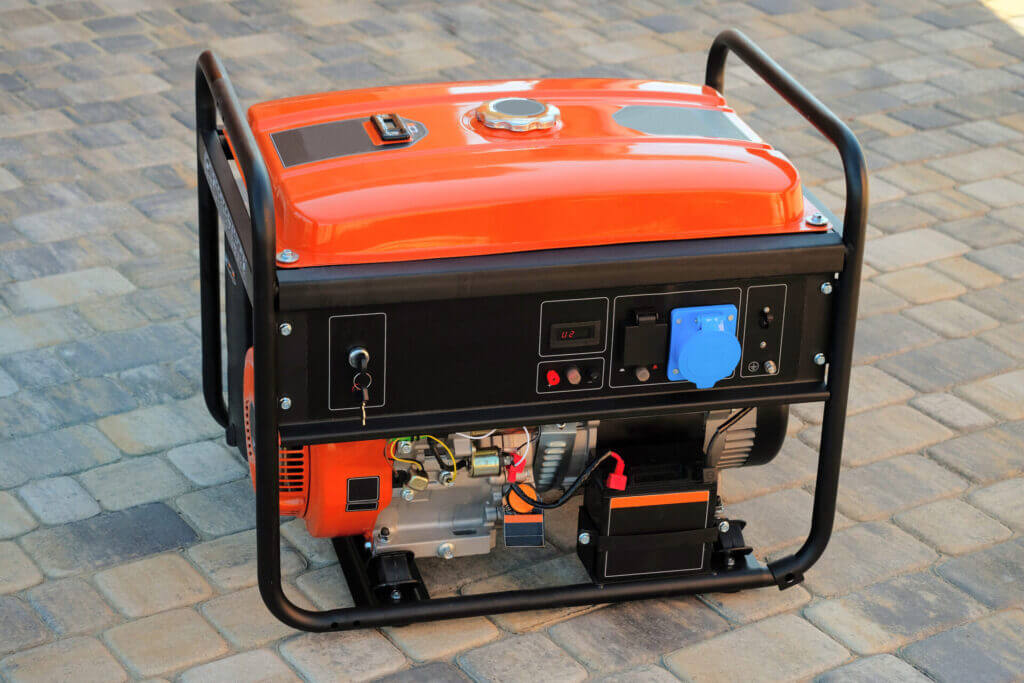Are you doing an HVAC project?
Modernize can pair you with three to four pros in your area, so you can compare options and save time and money.
Ever notice how the second story of your home is always stifling, while the first floor is practically Arctic all year round? That’s not a coincidence. Homes often have hot and cold spots — places where the angle of the sun, the physics of heat, and the home design all sync up to cause temperature fluctuations from room to room. Inconsistencies like these are why HVAC zoning systems were created.
With zoned heating and air conditioning, instead of one temperature setting for the whole house, the building is divided into two or more “zones,” each with its own set of controls and programming. It can help you split the difference in homes with hot and cold spots or multiple floors, or just iron out different temperature preferences among family members. Multi-zone heating and cooling systems have many benefits — energy efficiency among them — but they’re slightly different than your average furnace, heat pump, or AC. Here’s what makes them so special.

How Can I Turn an Existing HVAC System into a Zoned Unit?
Zoned HVAC systems are not a whole lot different than your usual single-zone heating and cooling equipment. The biggest distinction is that multi-zone systems have dampers inside the ducts that direct heating and cooling to specific parts of your home. They also contain an additional zone control panel — electrical controls that communicate between the thermostat, dampers, and heating and AC unit. A good zoning system should also include a programmable thermostat that can be set to different temperatures and settings throughout the various zones. Most heating and cooling equipment manufacturers sell zoned systems as a package that includes all the pieces you’d need: dampers, control panels, thermostats, and sensors that automatically correct for changes in temperature and air pressure through the system and in each zone. With one of these packages, almost any existing heating and cooling unit can be turned into a highly sophisticated zoned system.
Analyzing your HVAC zoning system can be a challenge without the right tools. Let one of our reliable professional help. Use our HVAC Installation Near Me page to compare quotes from reliable heating and cooling contractors in your area who can help you determine your home’s specific zoning system needs.
How Should I Design the Zones?
When deciding how to designate the zones, you’ll need to weigh several factors. One should be household preferences: does one person prefer the temperature toasty warm, while one’s always sweating? These two residents may need different zones to make sure everyone is comfortable. Next, think about how the home design affects the temperature in different rooms. Are there windowed rooms that stay much cooler or hotter than the other parts of your home? Are certain floors warmer than others? Do you have a newer addition that’s a lot more energy-efficient than the original structure? Is there an office, gym, or other space that may require additional heating and cooling? These differences will need to be factored in as well. Next, think about convenience. Would you love to be able to control the temperature from a hallway wall outside your bedroom? From a finished basement space? Adding a zone control point in these spaces can certainly make life a lot easier, and it’s something to think about when you start to design your zones. Always consult with your contractor as you work out these designs, since they may have some additional requirements due to your home’s duct construction, as well.
Find the Right Contractor for Your HVAC Project
Whether you’re ready to begin your project now or need some expert advice, our network of contractors are here to help. With a few simple questions, we’ll find the best local professionals for you

Do I Need to Hire a Contractor to Zone My Home?
Professionals overwhelmingly recommend that homeowners choose a qualified HVAC contractor to help them install a zoning system in their homes. That’s because it involves electrical work that’s beyond the skill level of your average household DIY repairman. Contractors also understand ducting systems and will know where to place the dampers to get you the results that you want. When designing the zones, your contractor should also take into consideration the location of south-facing windows that might add to solar heat gain, as well as the construction of the ducts, some of which may be more or less efficient, depending on the age of the ducting equipment.
How Can I Use an HVAC Zoning System to Save Money on My Energy Bills?
The general consensus is that a zoning system can save you about 30% on your energy bills, because it’s a more efficient way to heat and cool your home. However, you can increase the effectiveness by designating the bedrooms as separate zones. That way, you can stay nice and warm — or cool, depending on the time of year — all night long, while using less energy throughout the rest of your home. That method could potentially save you even more on your energy bills. Just make sure that your installer has experience with zoning systems, because a poorly designed system may increase the static pressure in your system. That could potentially cause the components to work harder than before, thus driving up your unit’s energy consumption.
What Kind of Homes Make a Good Choice for a Zoned HVAC System?
Almost all homes can benefit from a zoned systems, but some are highly conspicuous candidates. Multi-level homes or those with floor-to-ceiling windows, solariums, and other large glass areas may find the more precise controls especially advantageous. The same thing goes for open plan homes or those with especially sprawling single-floor designs. Additionally, homes with finished basements and attic spaces may enjoy the ability to separate their heating and cooling needs in these areas from the main house.
Zoned HVAC systems do require an additional upfront cost to install, and they’re not right for every home. However, for many homeowners, the energy savings and convenience is well worth the price tag. Talk about next-level energy comfort!
Find the Right Contractor for Your HVAC Project
Whether you’re ready to begin your project now or need some expert advice, our network of contractors are here to help. With a few simple questions, we’ll find the best local professionals for you
Reviews from Real Homeowners
Welcome to Homeowner Resources! We are the Modernize blog. Modernize pairs more than 3 million homeowners a year with pre-vetted contractors in their area. This blog started because we believe homeowners should know everything about their homes, from how their HVAC works to which front door colors they might love. On Homeowner Resources, you can find information on every part of your home, right down to how you can negotiate with contractors to get the best price. Here's more about the blog.
Need a contractor? Learn more about how Modernize finds the right pro for you.






