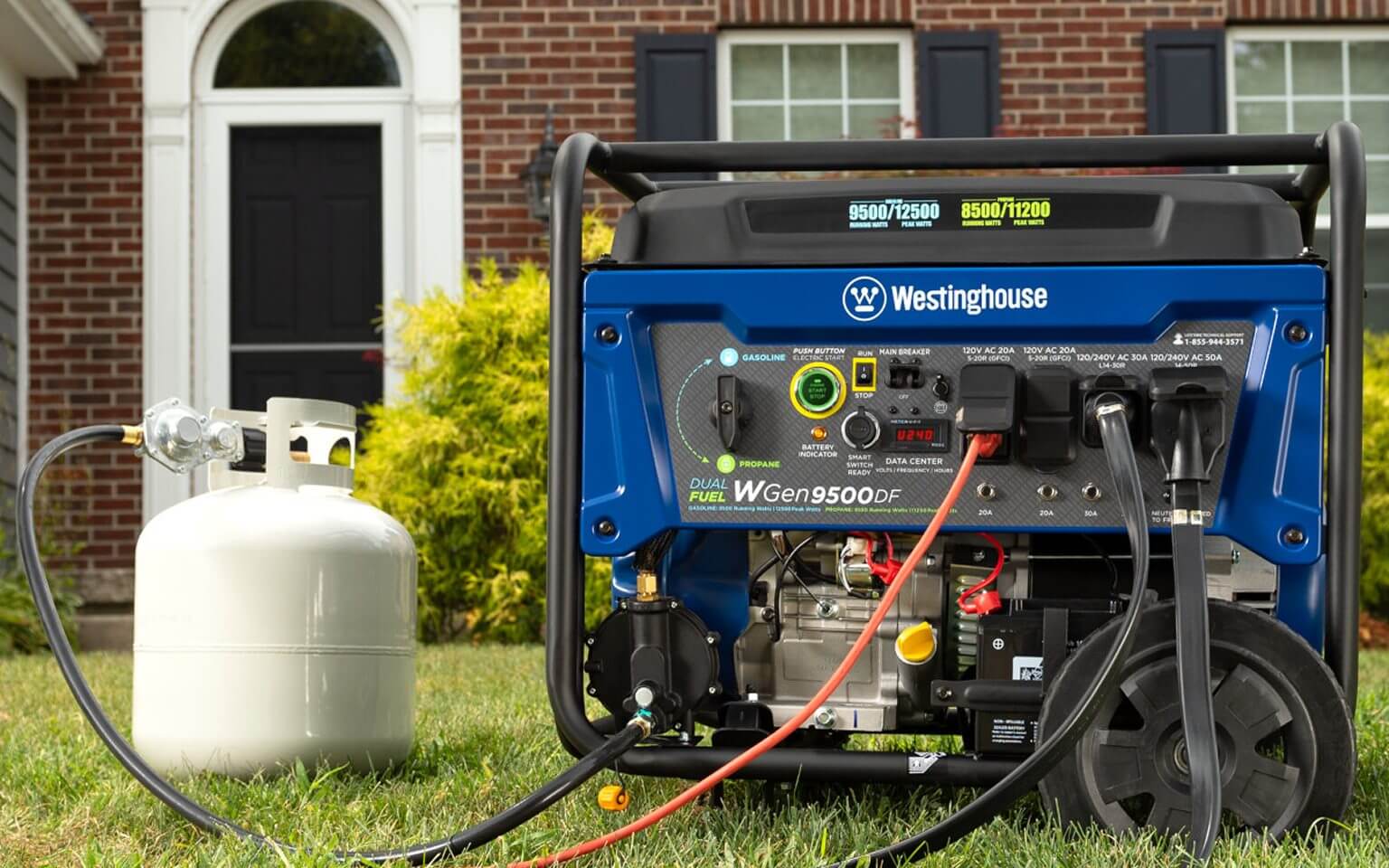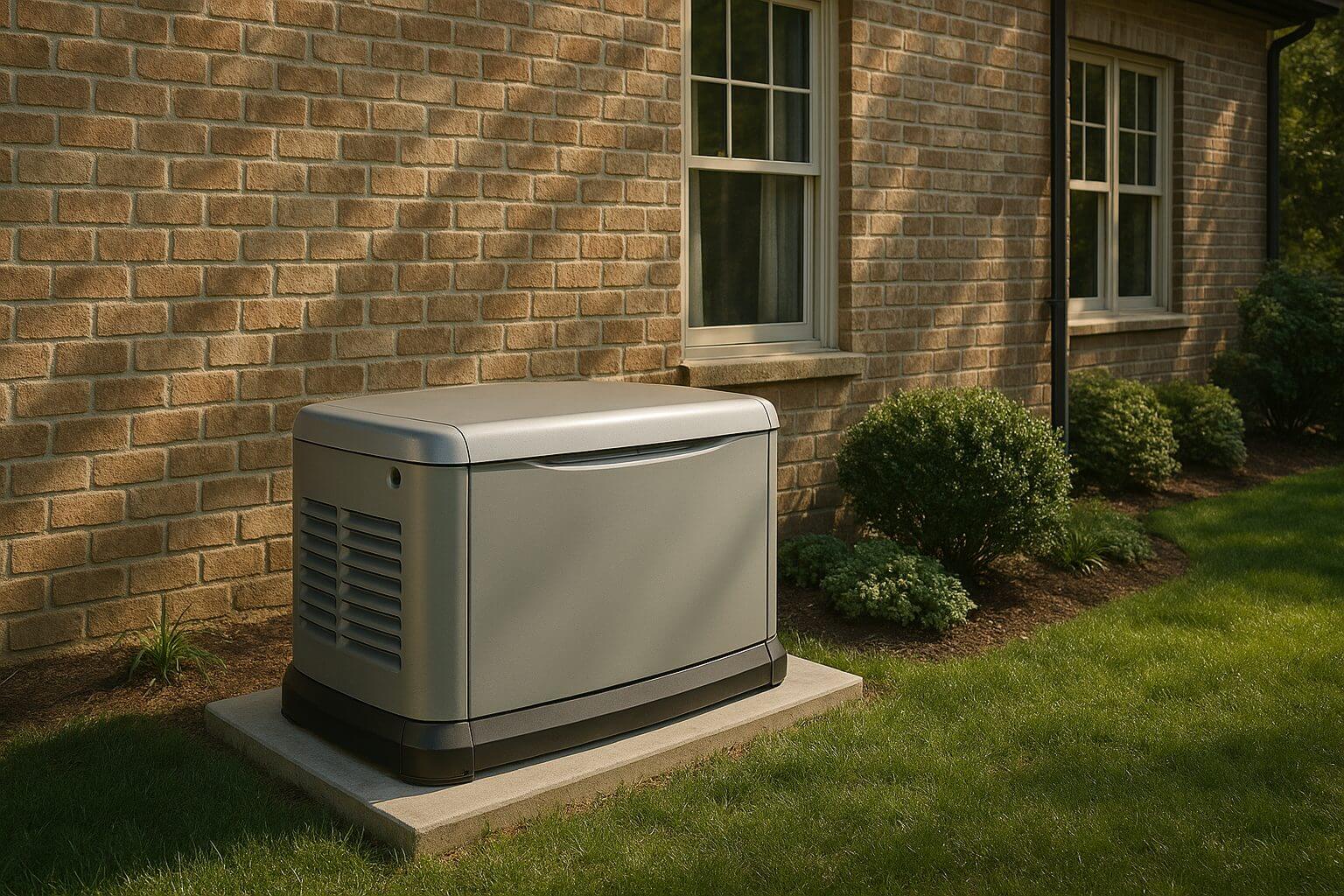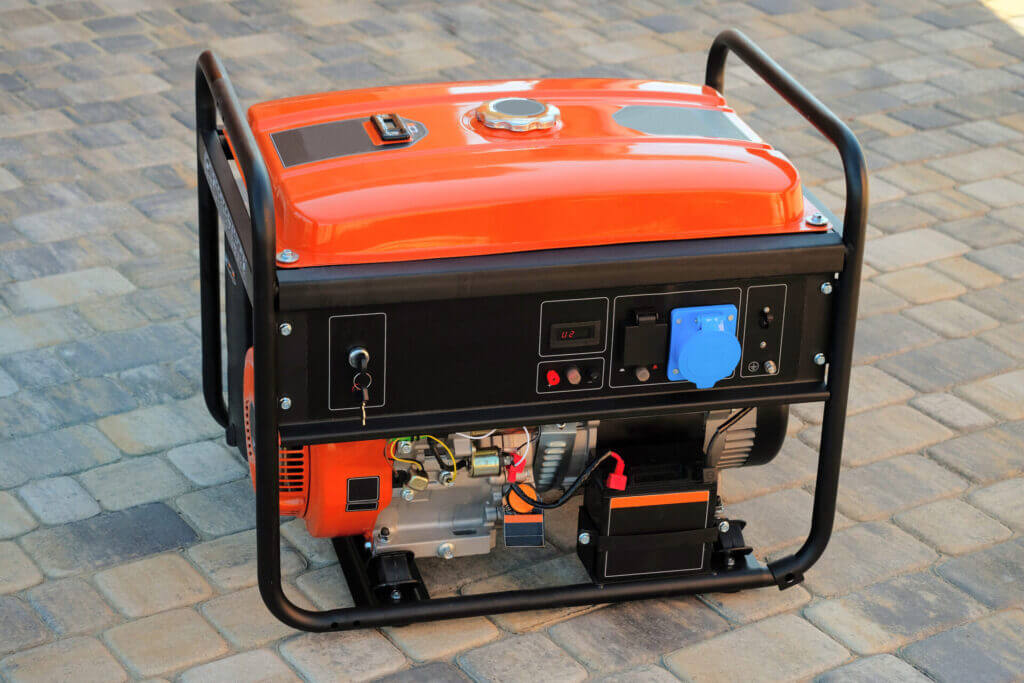Are you doing a bathroom remodel project?
Modernize can pair you with three to four pros in your area, so you can compare options and save time and money.
If you’re annoyed with your small bathroom layout, this article is for you. We will review small bathroom layout ideas and the general rules of thumb for making small bathrooms work as best as possible.
Adding square footage is costly, and depending on your home’s layout, it may be impossible. Instead, the solution to getting more space lies in moving the fixtures around or replacing some altogether.
Here are some key points to remember when rearranging or remodeling your small bathroom.

Small Bathroom Layout Ideas: The Basics
First, remember that no matter what sort of layout you want, your bathroom design is ultimately beholden to building codes. Those building codes will depend upon your state and even your local area. But to give you a rough idea, many building codes say you must have 15 inches from the center of the toilet bowl to any side wall, and 21 inches of floor space from the front of the toilet to anything that is sitting in front of it. Though that might seem like plenty of room, when you’re in a small bathroom, it can get cramped enough to affect your layout.
Keep in mind the four points of bathroom balance when remodeling your bathroom:
Align Everything on One Wall
When the toilet, sink, and bathtub/shower are all in a line, it creates a galley effect, like you might experience with a long and narrow kitchen. It looks very neat and orderly, and it frees up floor space.
Keep Larger Fixtures Furthest From the Door
There’s a reason why the shower and bathtub tend to be at the end of a room away from the door. By placing the larger fixtures further away, you create the illusion of broad and long space.
Are All Your Fixtures Necessary?
For example, can you consider replacing a large bathtub with a shower that takes up less floor space? Making sure all your fixtures are of a similar size – rather than, say, having a huge shower with a tiny vanity – will also make the room feel more balanced.
Keep a Clear Line of Sight
A clear, frameless shower enclosure can allow the eye to travel all the way to the tile at the back of the shower, thus improving the look of the bathroom and making it appear bigger. You want the eye to see the entirety of the space.
Small Bathroom Layout Ideas, Organized by Shape
The best layout for your bathroom depends on the room’s shape.
Find the Right Contractor for Your Bathroom Remodeling Project
Whether you’re ready to begin your project now or need some expert advice, our network of contractors are here to help. With a few simple questions, we’ll find the best local professionals for you

For Rectangular Small Bathrooms
Placing all the fixtures on one side not only elongates the space, it also makes it easier to install the plumbing or move it around as needed.
However, if your bathroom is wide, but short –like a rectangle with the door on the longer side instead of the shorter one – you can place the shower along the shorter wall, extending it from one side to the other. If you’re lucky, you’ll have just the right amount of space for a bathtub, which becomes a nice option. Keep a careful eye on whether adding a bathtub will make the space feel cramped, though.
The sink will usually go in front of the door and the toilet to the side. But it’s also possible, depending upon the depth of the room, to put the toilet and the sink on the same side, opposite the shower or bathtub. Consider having a nice piece of artwork or a mirror to greet you as you step into the room.
For L-Shaped Small Bathrooms
If your room is in an “L” shape, place a shower on the shortest side or in the corner. Remember that sliding doors are best for this configuration, but you can also go with a corner shower that has a glass door with a short swing. The toilet and sink can go along the longer wall, side by side.
For Square Small Bathrooms
If you have a room that is a simple square, you might have the feeling of less space, but you have plenty of small bathroom layout options to work with. Where you put the door to the room really helps you determine where the fixtures will go. For example, a door dead-center could make it tough to include a bathtub, but you might be able to go with a roomy corner shower. On the other hand, a door that leads into the room closer to one wall will leave plenty of room for a bathtub but perhaps not enough for a larger vanity; in that case, a pedestal sink might have to suffice.
The Best Types of Fixtures for a Small Bathroom Layout

The bathroom usually consists of a vanity and sink, shower and/or tub, and a toilet. The space you have determines the size and configuration of your fixtures. However, a good rule of thumb is to go with the smallest fixture you can get away with that still suits your needs. While you might want to have a big vanity, it could be that you have to choose a smaller one if you want a bathtub to fit into the space.
Speaking of bathtubs, a deep soaking tub or even a short walk-in tub could give you the functionality/luxury you want in that space. But if a larger vanity is near and dear to your heart, you might want to forgo the bathtub and go with a corner shower to accommodate it. No matter which option you choose, remember to opt for frameless, clear shower doors for better views of the room.
And finally, remember: a small bathroom layout needs all the help it can get. Pocket doors avoid a door that swings into the room and takes up valuable floor space, so if you’re happy with everything in your small bathroom is right now, consider if all you really need is a new door.
Find the Right Contractor for Your Bathroom Remodeling Project
Whether you’re ready to begin your project now or need some expert advice, our network of contractors are here to help. With a few simple questions, we’ll find the best local professionals for you
Reviews from Real Homeowners
Welcome to Homeowner Resources! We are the Modernize blog. Modernize pairs more than 3 million homeowners a year with pre-vetted contractors in their area. This blog started because we believe homeowners should know everything about their homes, from how their HVAC works to which front door colors they might love. On Homeowner Resources, you can find information on every part of your home, right down to how you can negotiate with contractors to get the best price. Here's more about the blog.
Need a contractor? Learn more about how Modernize finds the right pro for you.






