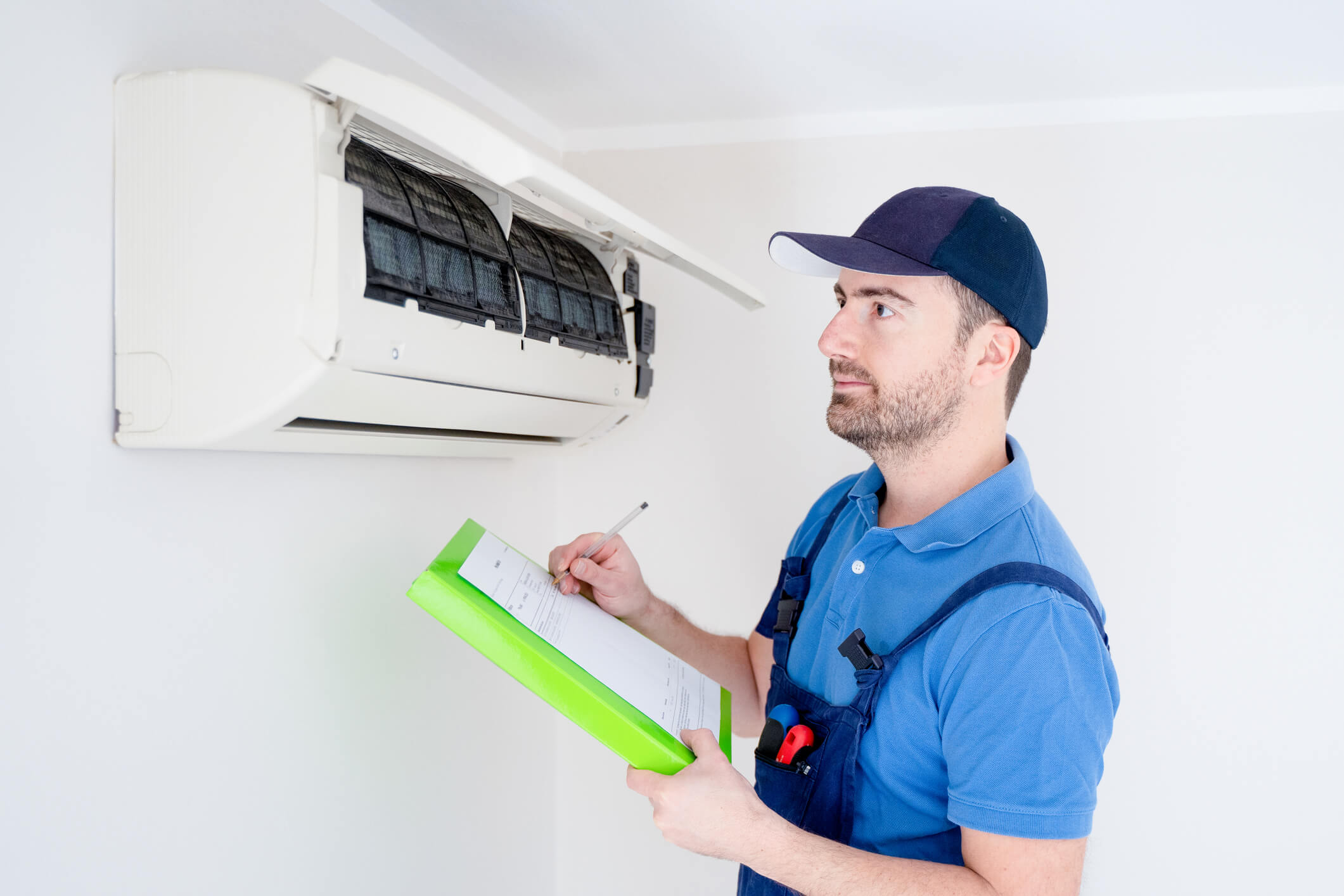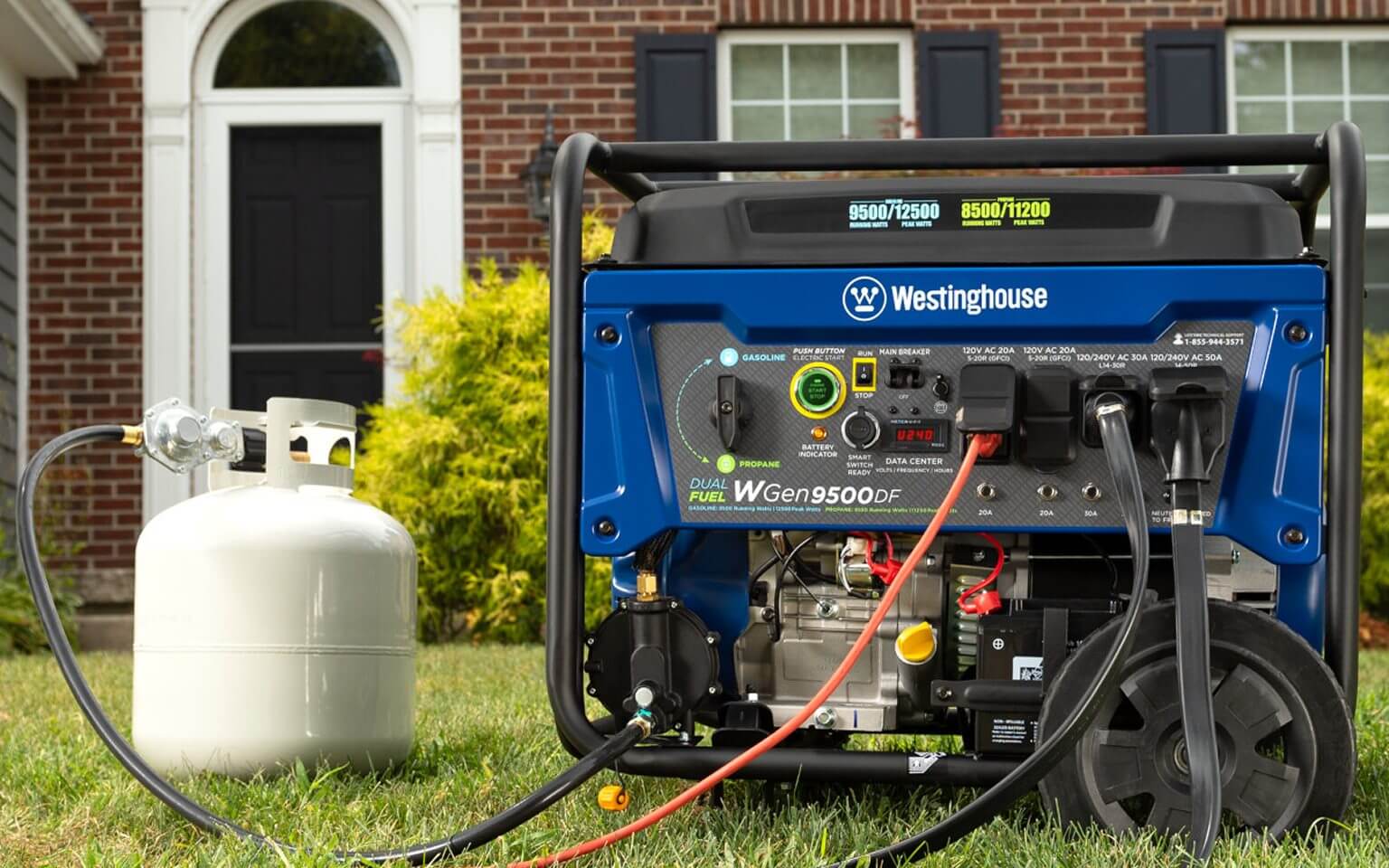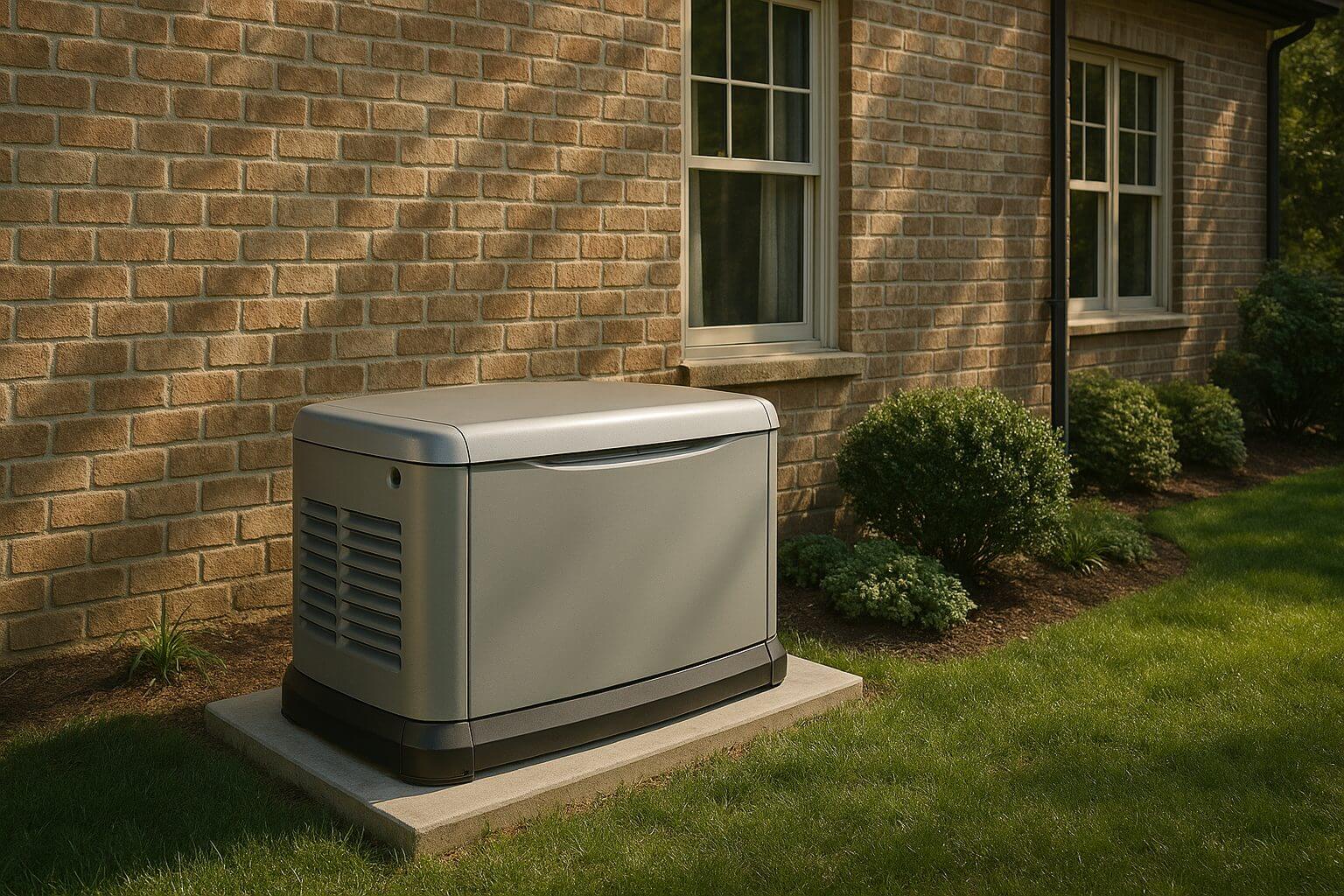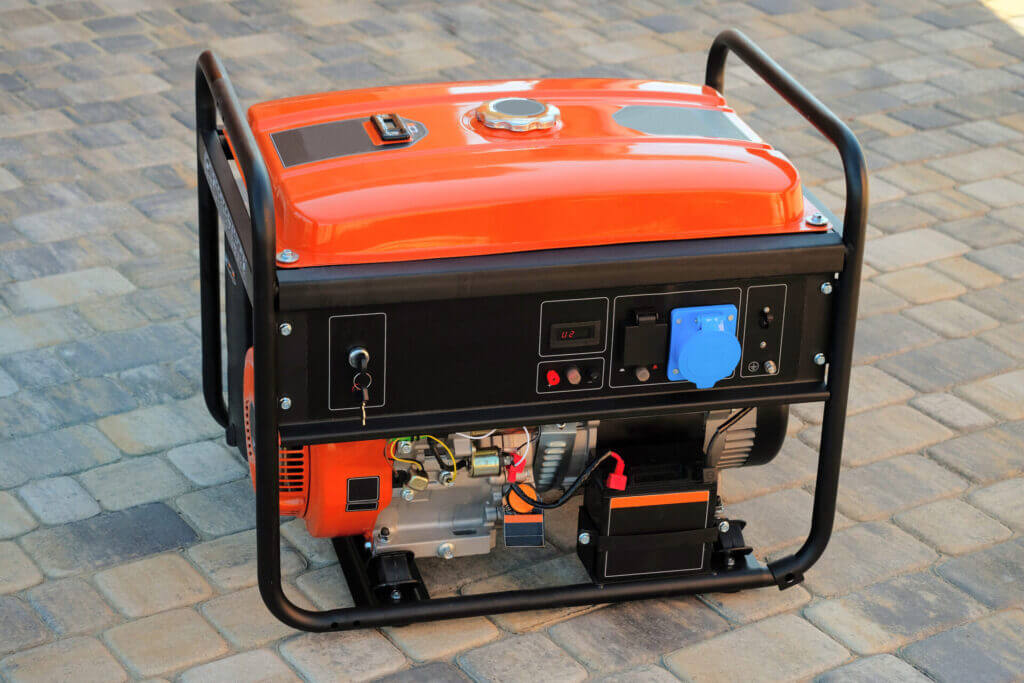Are you doing an HVAC project?
Modernize can pair you with three to four pros in your area, so you can compare options and save time and money.
What if you never had to turn on the heat or AC in your home? How much would you save on heating and cooling costs throughout the year? Probably quite a bit. The Department of Energy estimates that heat and air conditioning use make up almost half of the average household’s energy bills. That means that if you could survive without your HVAC unit, you’d pretty much slash your electricity bill in half.
But you’d have to be crazy to do that, right? Even the most temperate climates require a little extra boost of heating or cooling every now and again — unless you live in a passive house. These residences use custom combinations of high-performance insulation, airtight building envelopes, and passive heating and cooling techniques to keep spaces ventilated and comfortable all year long. In many cases, passive homeowners require absolutely no backup heating or cooling systems, thanks to the International Passive House Association’s rigid standards for housing design.
Don’t believe that you could ever go without heat or AC? Consider this case from Darmstadt, Germany, where average wintertime temperatures regularly fall below 5 degrees Celsius. Here, passive homes in the Kranichstein District get by without any furnaces at all. As a result of their homes’ efficient design, residents here are able to run their entire households off the same amount of energy it would take to operate your average hair dryer. Intrigued? Here’s how the passive house standard works, and how it’s changing the face of residential design, one building at a time.

What Classifies a Building as a Passive House?
While passive homes use many different techniques to achieve their goals, they all have to meet the same standards in order to be certified as an official Passive House by the iPHA. Generally, these fall into five primary requirements:
- Space Heating Demand: The heating in the house may not exceed 15 kWh per square meter of treated floor area annually or 10 watts per square meter during peak demand.
- Space Cooling Demand: Cooling systems in the home must meet the same requirements as the heating, with a small allowance for dehumidification, depending on the climate.
- Primary Energy Demand: All together, the home must use less than 120 kWh annually for all its energy consumption, including heating and cooling needs.
- Airtightness: Homes also have to pass a blower test to indicate their airtightness. The requirement for this is a maximum of 0.6 air changes per hour at 50 Pascals pressure (ACH50), as verified with an onsite pressure test (in both pressurized and depressurized states).
- Thermal Comfort: All parts of the home must stay below 25 degrees Celsius at least 90% of the time.
These are what iPHA considers the “hard requirements” for Passive House certification. There are also a number of additional “soft” requirements that offer more specific objectives for how to achieve the broader energy goals, such as how to design the building envelope and the types of windows and doors that allow the house to meet the association’s guidelines. To review these standards in detail, you can go to the Passive House Resource Center and read each specific requirement.
Find the Right Contractor for Your HVAC Project
Whether you’re ready to begin your project now or need some expert advice, our network of contractors are here to help. With a few simple questions, we’ll find the best local professionals for you

Can an Existing Home Be Retrofitted to Meet Passive House Standards?
The passive house standard is not just for newly constructed buildings. The iPHA’s EnerPHit program sets forth requirements for existing homes that are being refurbished to meet more stringent energy performance rates. Passipedia, the Passive House Institute’s database of passive house information, indicates that homes can be made 75% to 90% more energy efficient by renovating to meet the EnerPHit standards. The organization recommends that homeowners invest in better thermal insulation, improved airtightness, high performance energy efficient windows and glazing, heat recovery systems and renewable energy sources in order to achieve those results.
What Is the Difference Between Passive House Certification and LEED?
LEED certification, one of the more common green home labeling standards used in the U.S., rates sites across multiple measurements, including not only the air quality and energy efficiency, but also the sustainability of the materials and how properties encourage greener behaviors, such as recycling or biking to work. Passive homes, on the other hand, focus almost entirely on how efficiently the home maintains comfortable temperatures throughout the year. Because the Passive House Institute is based in Germany, it’s much more common to find homes rated with this certification in Europe than it is in the U.S.
How Can I Convert My Home into a Passive House?
If you’re really sold on the idea of passive homes, your first step should be to do some more investigation and budgeting. Some building sites have suggested that a passive house retrofit may only be worth it for a wealthy homeowner with a serious investment in green building. That’s because, in some cases, the airtight requirement may mean renovating the existing walls and foundation — essentially rebuilding your home from the ground up. You may see some more effective (and budget-friendly!) results by simply implementing some features from the Passive House tool belt, such as airtight window assemblies with Low-E glazing; roofing overhangs, awnings, and shades for passive cooling; or a thermal mass wall to help with both your heating and cooling needs. Dip your toe into the passive house system and the energy savings could surprise you!
Find the Right Contractor for Your HVAC Project
Whether you’re ready to begin your project now or need some expert advice, our network of contractors are here to help. With a few simple questions, we’ll find the best local professionals for you
Reviews from Real Homeowners
Welcome to Homeowner Resources! We are the Modernize blog. Modernize pairs more than 3 million homeowners a year with pre-vetted contractors in their area. This blog started because we believe homeowners should know everything about their homes, from how their HVAC works to which front door colors they might love. On Homeowner Resources, you can find information on every part of your home, right down to how you can negotiate with contractors to get the best price. Here's more about the blog.
Need a contractor? Learn more about how Modernize finds the right pro for you.




