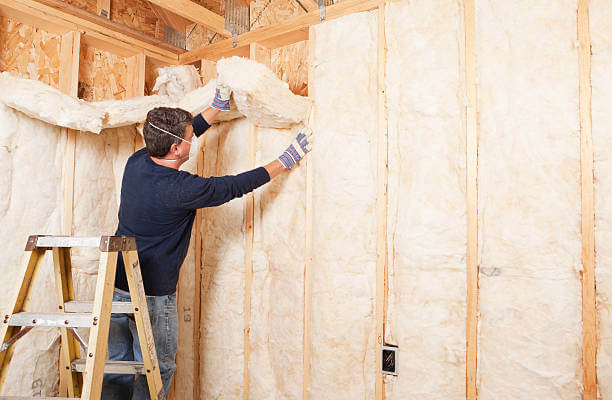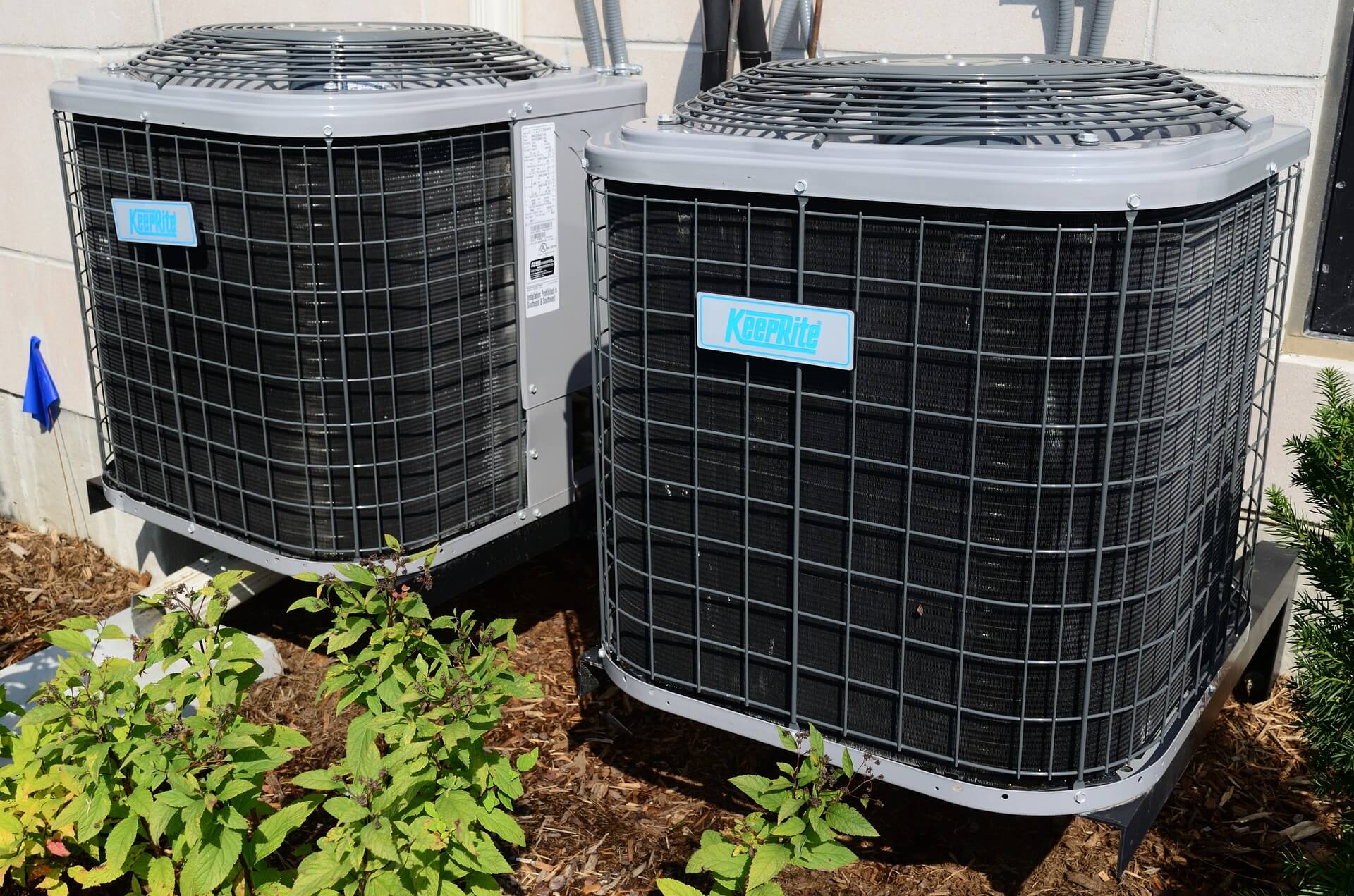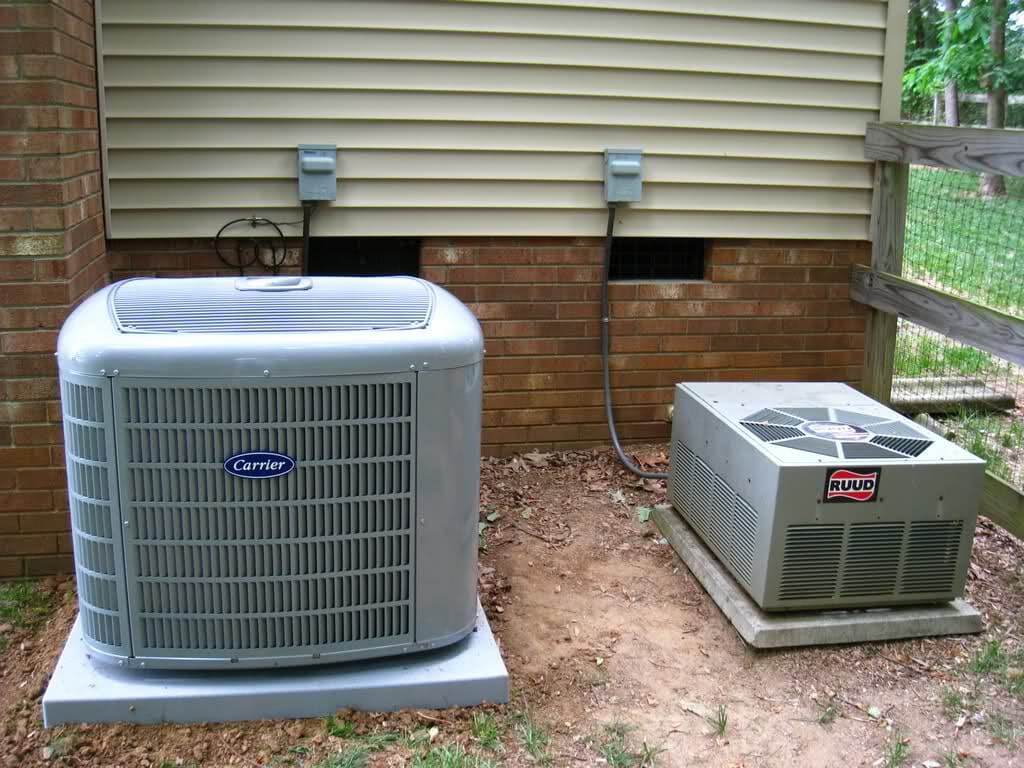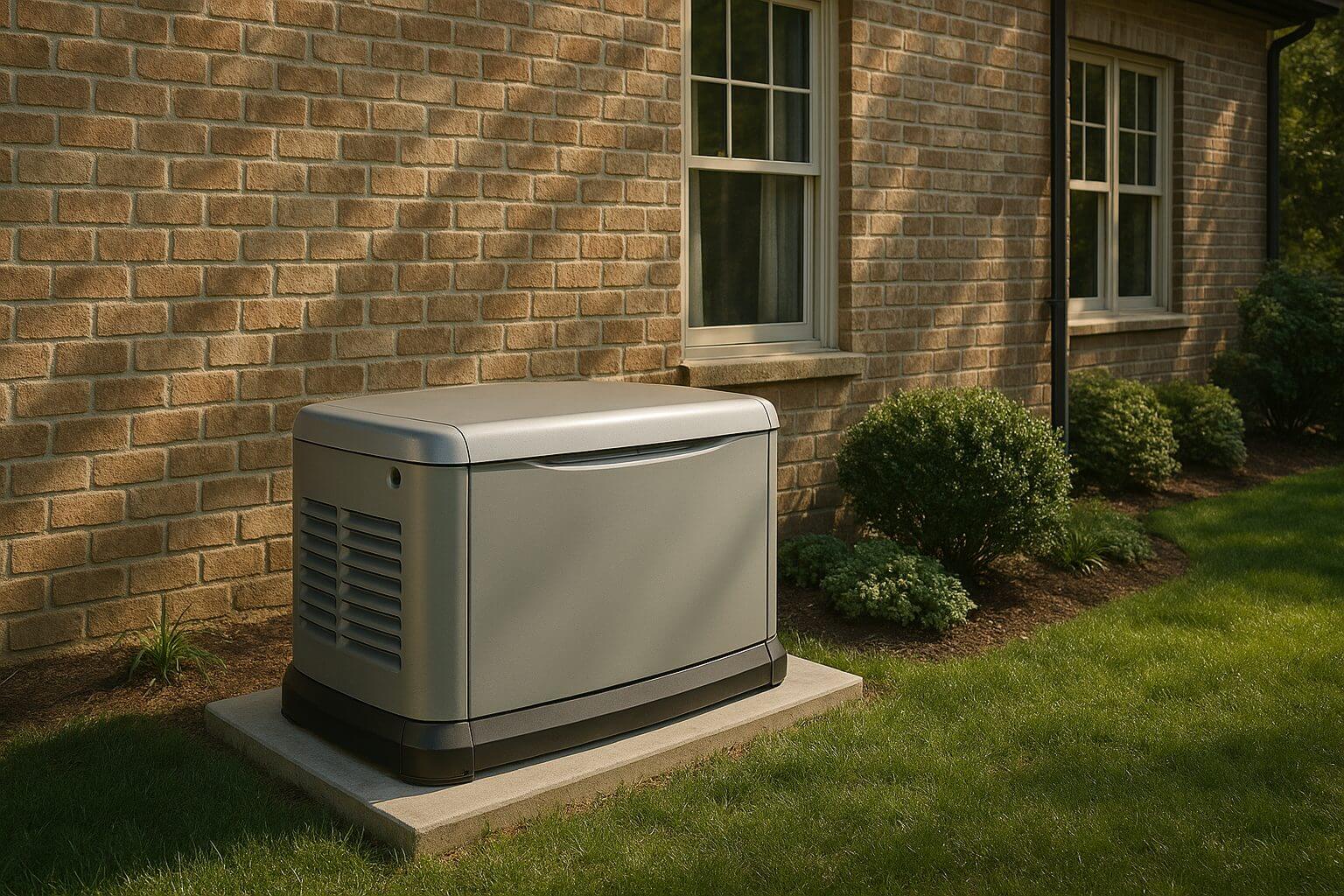Are you doing an HVAC project?
Modernize can pair you with three to four pros in your area, so you can compare options and save time and money.
- Manual J Load Calculations: The Essential Guide to Sizing a Home HVAC System Correctly
- What Manual J Actually Measures
- How to Estimate Your HVAC Load (Quick DIY Method)
- Why Manual J Matters (More Than Most Homeowners Realize)
- The Data Behind a Manual J: What Actually Goes Into It
- How a Manual J Is Actually Performed
- How the Same Home Requires Different HVAC Sizes Across the U.S.
- The Homeowner’s Role: Preparing for a Manual J
- Key Takeaways
Manual J Load Calculations: The Essential Guide to Sizing a Home HVAC System Correctly
When a homeowner needs a new HVAC system, one of the most important — yet least understood — steps in the process is the Manual J load calculation. While many contractors still rely on outdated rules of thumb, the reality is simple: there is no accurate way to size a heating or cooling system without a Manual J. It is the only method recognized by building codes, utilities, and equipment manufacturers because it evaluates the home itself — not just its square footage.
A properly done Manual J ensures your system will run efficiently, maintain even temperatures, and deliver comfort year-round. A poorly sized system does the opposite: short cycling, lingering cold or warm spots, high humidity, expensive utility bills, premature equipment failures. This guide will show homeowners exactly what Manual J is, why it matters, how it works, and what kind of results they should expect — complete with examples from different climate zones across the U.S.
What Manual J Actually Measures
Most homeowners assume HVAC sizing is based on the size of the house. But Manual J goes deeper: it measures how much heat your home loses in winter and how much heat it gains in summer. This determines how much heating or cooling your equipment must deliver, in real, measurable BTUs.
That means the calculation considers everything that affects heat flow — every window, every wall surface, every exterior door, every attic, every duct, every person. The result is a detailed heat-loss and heat-gain profile of the home, not a generic estimate.
Think of it as creating an energy fingerprint for your house.

How to Estimate Your HVAC Load (Quick DIY Method)
- Start with basic square footage. Multiply your home’s conditioned square footage by:
- 18 to 20 BTU/ft² for well-insulated homes with newer windows
- 22 to 25 BTU/ft² for older, draftier, or poorly insulated homes
- Adjust for climate.
- Add 10% to 20% if you live in a hot, humid region (e.g., FL, TX, LA).
- Subtract 10% to 15% if you live in a mild or marine climate (e.g., WA, OR, coastal CA).
- Account for sun exposure.
- Add 5% to 10% if your home has lots of west- or south-facing windows with minimal shading.
- Estimate heating needs separately.
- Multiply square footage by 30 to 60 BTU/ft², with cold northern states at the higher end and southern states at the lower end.
- Use the final numbers as a “sanity check.”
These DIY figures won’t replace a true Manual J, but they’ll help you gauge whether a contractor’s proposed system size is roughly appropriate.
Why Manual J Matters (More Than Most Homeowners Realize)
Most homeowners don’t realize how dramatically system sizing influences daily comfort, operating costs, and long-term reliability — and Manual J is the tool that ties all of those outcomes together.
Oversizing Isn’t Just a “Little Wasteful” — It’s a Comfort Killer
An oversized system is one of the most common and expensive HVAC mistakes. Instead of running steadily and efficiently, it turns on and off repeatedly, blasting cold or warm air in short bursts. That rapid cycling causes:
- uneven room temperatures
- moisture that never gets removed (leading to a “clammy” feeling)
- noisy starts and stops
- higher utility bills
- shorter equipment lifespan
In humid climates like Florida and the Gulf Coast, an oversized air conditioner is especially problematic because it never runs long enough to pull moisture out of the air.

Undersizing Creates Constant Running and Uncomfortable Extremes
On the flip side, an undersized system struggles to keep up during extreme temperatures. It may feel fine in spring and fall but will run endlessly during a 98°F Texas afternoon or a 10°F Chicago cold front.

Correct Sizing Prevents All of This
Manual J is designed to find the Goldilocks load — not too large, not too small — so the system:
- runs efficiently
- conditions the air evenly
- controls humidity
- lasts longer
- reduces monthly energy costs
This is why equipment manufacturers, code bodies, and energy-efficiency programs (ENERGY STAR, DOE, utility rebate programs) all require Manual J.
The Data Behind a Manual J: What Actually Goes Into It
A Manual J draws from dozens of home-specific factors. Below is a more narrative explanation of how each part contributes to the final load.
1. The Home’s Physical Structure
Your home’s walls, floors, ceilings, and roof act like layers of clothing — heat passes through them at different rates depending on size and material. A 2,500-square-foot home with tall cathedral ceilings leaks far more heat than a compact 2,500-square-foot ranch.
The software accounts for:
- framing type (2×4 vs. 2×6 walls)
- wall area vs. window area
- insulation values in all directions
- ceiling heights
- slab, crawlspace, or basement construction
Every surface becomes part of a total heat-flow equation.

2. Insulation Quality
Insulation determines how quickly a home absorbs outdoor heat or loses indoor heat. A house with R-13 walls and R-19 attic insulation requires substantially more HVAC capacity than a home with R-21 walls and R-49 attic insulation — even if they are the same size.
In many cases, homeowners can reduce their required HVAC size simply by improving insulation before replacement.

3. Windows and Glass Surfaces
Glass is the biggest wildcard in cooling load calculations. A single-pane, west-facing window in Phoenix can add as much cooling load as an entire bedroom. Manual J evaluates:
- U-factor
- Solar Heat Gain Coefficient (SHGC)
- Window orientation (N/S/E/W)
- Shading or overhangs
- Window area per room
The calculation treats each window individually, not as a house-wide average.

4. Local Climate Conditions
This is where calculations vary dramatically from Miami to Minneapolis. Manual J doesn’t use average weather — it uses design temperatures, which represent the worst 0.4% of the year.
For example:
- Miami summer design temp: ~92°F
- Phoenix: ~108°F
- Seattle: ~85°F
Two homes that look identical can have vastly different loads simply because of where they sit.
Find the Right Contractor for Your HVAC Project
Whether you’re ready to begin your project now or need some expert advice, our network of contractors are here to help. With a few simple questions, we’ll find the best local professionals for you

5. People, Appliances, and Internal Heat
Every person contributes about 230 BTU/h of heat. Refrigerators, televisions, ovens, computers, and lighting add even more. On a summer afternoon, internal heat can account for 10% to 20% of the total cooling load.

6. Air Leakage and Infiltration
No house is perfect. Cracks in and around windows, gaps in door seals, plumbing penetrations — all allow in outside air. Leaky homes take more energy to condition, and Manual J accounts for that by categorizing infiltration as:
- tight
- average
- leaky
A blower-door test provides the most accurate number, but estimates can be used.

How a Manual J Is Actually Performed
Most modern HVAC contractors use ACCA-approved software rather than the old paper charts. The workflow usually looks like this:
1. Detailed Data Collection
The technician measures:
- each room
- each window and door
- insulation levels
- ceiling heights
- home orientation
- duct locations
Homes with additions, vaulted ceilings, sunrooms, or mixed construction require deeper analysis.
2. Software Load Modeling
The contractor inputs all data into software such as:
- CoolCalc
- Wrightsoft Right-J
- Energy Diagnostics tools
The software calculates:
- sensible load (temperature control)
- latent load (humidity control)
- room-by-room BTU requirements
- total home heating and cooling loads
3. Reviewing and Interpreting the Results
A proper Manual J includes:
- whole-house heating and cooling loads
- individual room loads
- peak load times
- recommended duct sizes (via Manual D)
- appropriate HVAC capacity (via Manual S)
A conscientious contractor will walk homeowners through the results — not just hand them a number.

How the Same Home Requires Different HVAC Sizes Across the U.S.
Below is a 2,000-sq.-ft., average-efficiency home modeled in six different U.S. climates. This realistic comparison helps homeowners understand how dramatically climate affects HVAC sizing.
Estimated Loads by City
| City | Cooling Load | Heating Load | Notes |
|---|---|---|---|
| Phoenix, AZ | ~42,000 BTU/h | ~32,000 BTU/h | Extreme dry heat; high solar load. |
| Miami, FL | ~48,000 BTU/h | ~22,000 BTU/h | Huge humidity load increases cooling needs. |
| Dallas, TX | ~40,000 BTU/h | ~38,000 BTU/h | Large swings between hot summers and cold snaps. |
| Chicago, IL | ~32,000 BTU/h | ~60,000 BTU/h | Very high winter heating demand. |
| Denver, CO | ~28,000 BTU/h | ~54,000 BTU/h | Dry climate; strong winter design temps. |
| Seattle, WA | ~24,000 BTU/h | ~36,000 BTU/h | Mild summers and winters reduce overall loads. |
Notice that the same house can need:
- 4 tons of cooling in Miami, but
- only 2 tons in Seattle, and
- twice the heating load in Chicago versus Phoenix.
This is why no universal sizing rule can work.
Example: A Room-by-Room Manual J Breakdown
To illustrate how detailed the process is, consider a simple 10×12 bedroom in Atlanta.
Inputs:
- 120 sq. ft., 8 ft ceilings
- One east-facing 3×5 window, low-E double-pane
- R-13 walls, R-30 attic above
- Average infiltration
- One occupant
Results:
- Wall & ceiling heat gain: ~450 BTU/h
- Window solar gain: ~900 BTU/h
- Occupant gain: ~230 BTU/h
- Lighting/electronics: ~100 BTU/h
- Infiltration: ~90 BTU/h
Total = ~1,770 BTU/h for this room alone
Multiply this process by every room in the house, and you begin to see why true Manual J results carry so much weight.
The Homeowner’s Role: Preparing for a Manual J
While the HVAC contractor performs the calculation, homeowners can dramatically speed up the process by gathering key information in advance:
- A rough floor plan with each room’s dimensions
- Window types and approximate ages
- Attic and wall insulation levels
- Notes on home additions or enclosed garages
- Number of occupants and typical usage patterns
- Home orientation or site plan
This preparation allows the contractor to complete a more accurate model — and helps you identify opportunities to reduce the load before choosing equipment.

Key Takeaways
A Manual J calculation is the foundation of a high-performing HVAC system. It ensures that your equipment isn’t oversized, undersized, or inefficient. By accounting for every factor that influences heat loss and gain — from insulation to window orientation to climate — it produces a custom load profile of your home.
When paired with Manual S (equipment selection) and Manual D (duct design), it delivers a properly sized, long-lasting, efficient HVAC system that performs the way it should.
Find the Right Contractor for Your HVAC Project
Whether you’re ready to begin your project now or need some expert advice, our network of contractors are here to help. With a few simple questions, we’ll find the best local professionals for you
Reviews from Real Homeowners
Welcome to Homeowner Resources! We are the Modernize blog. Modernize pairs more than 3 million homeowners a year with pre-vetted contractors in their area. This blog started because we believe homeowners should know everything about their homes, from how their HVAC works to which front door colors they might love. On Homeowner Resources, you can find information on every part of your home, right down to how you can negotiate with contractors to get the best price. Here's more about the blog.
Need a contractor? Learn more about how Modernize finds the right pro for you.




