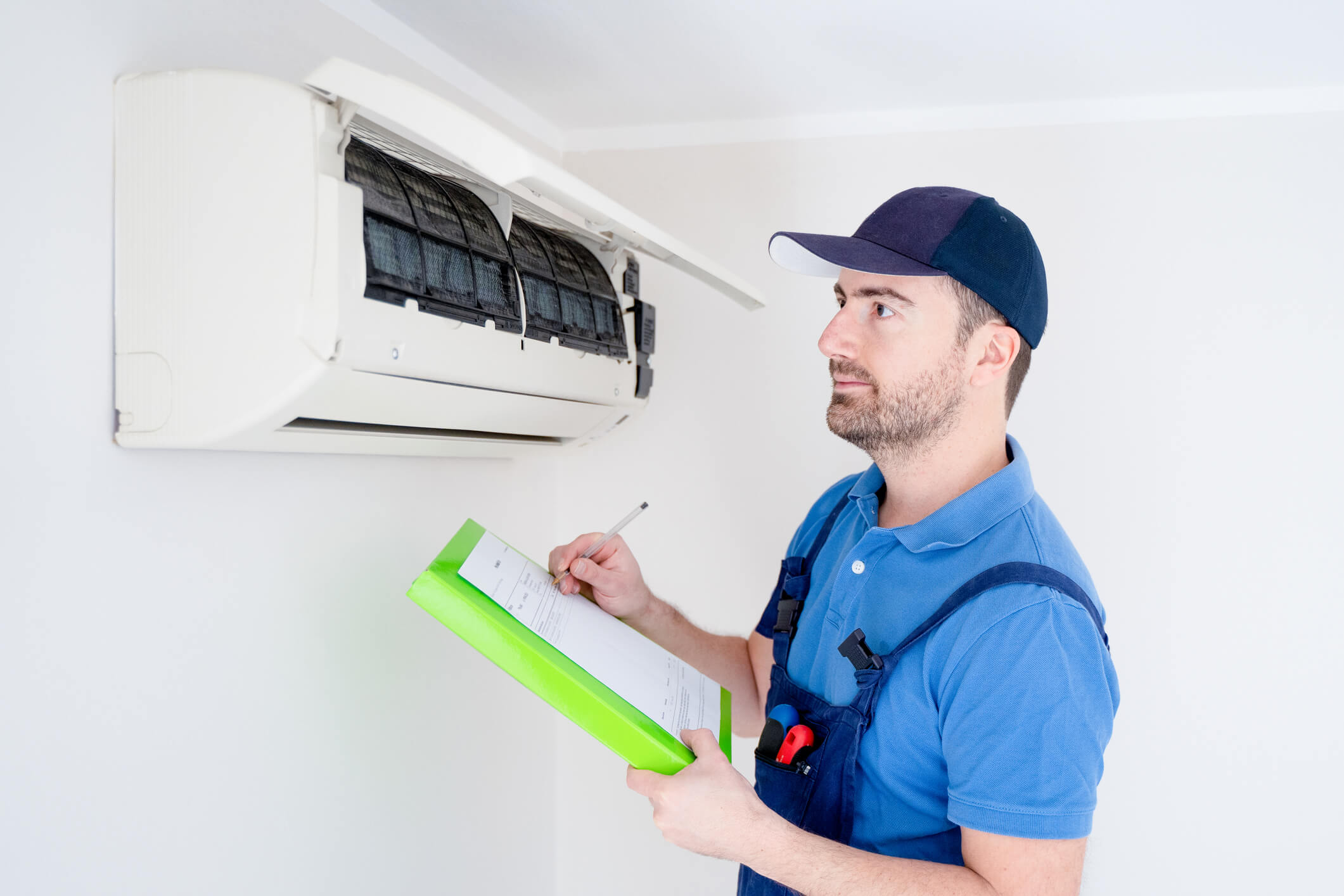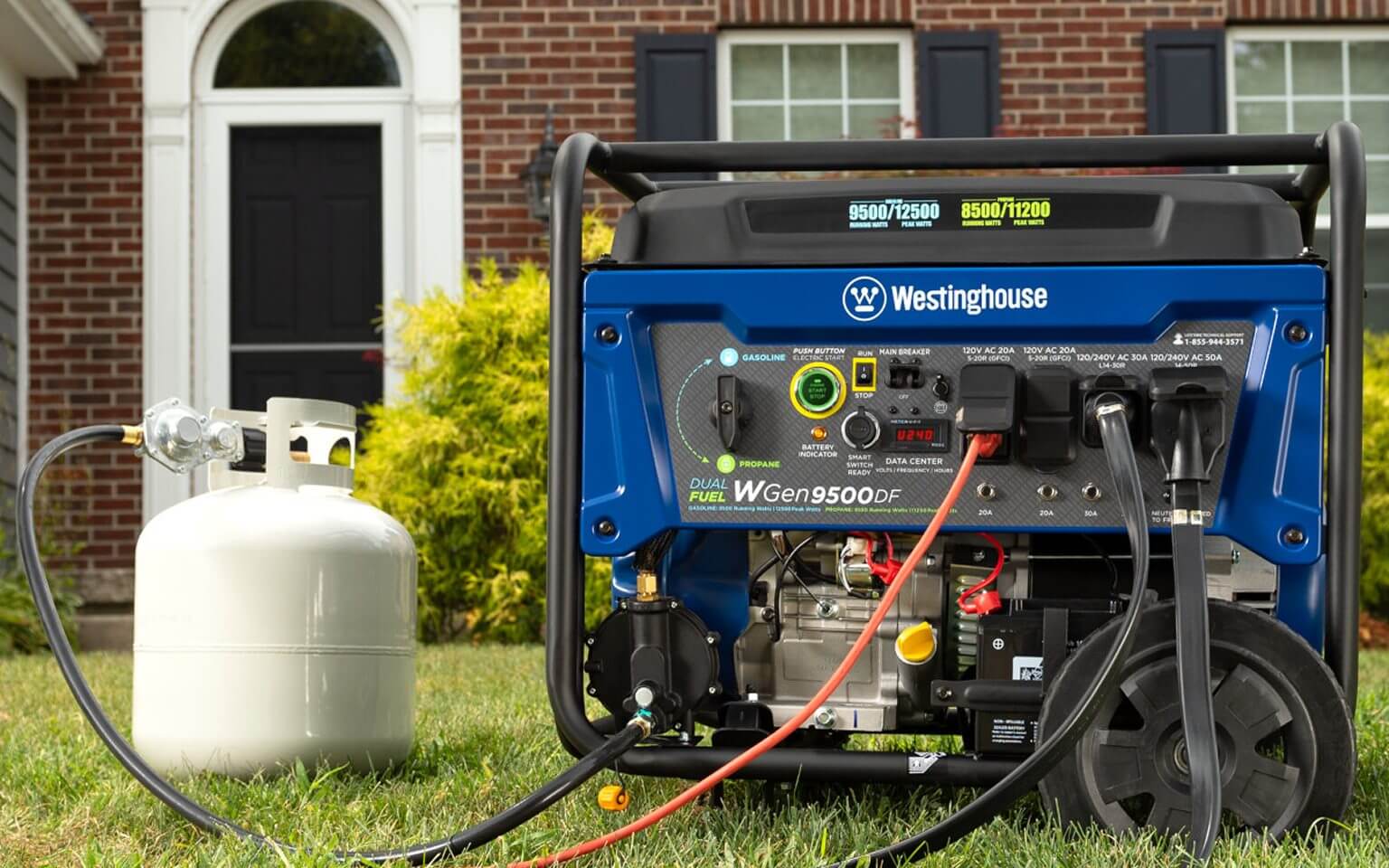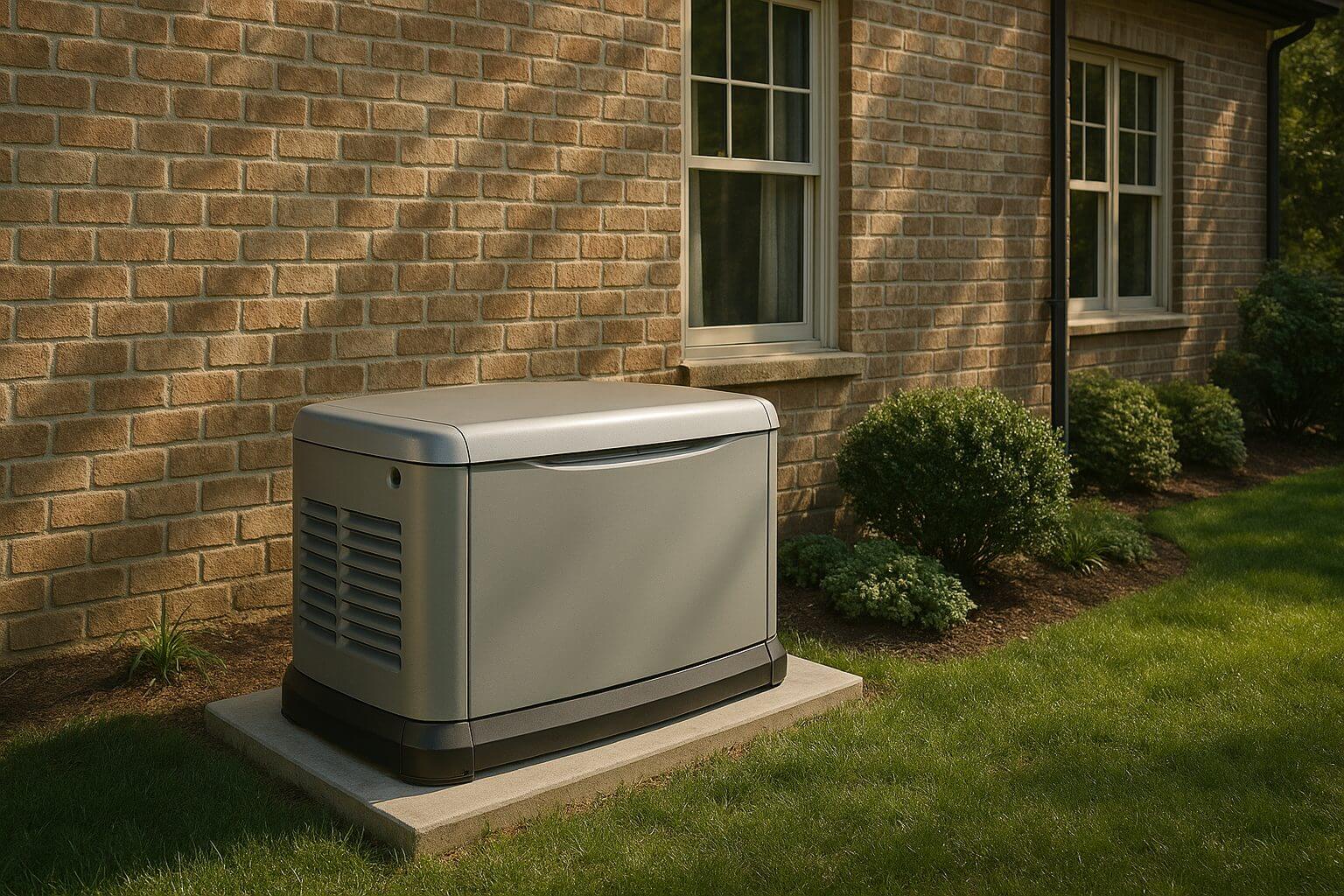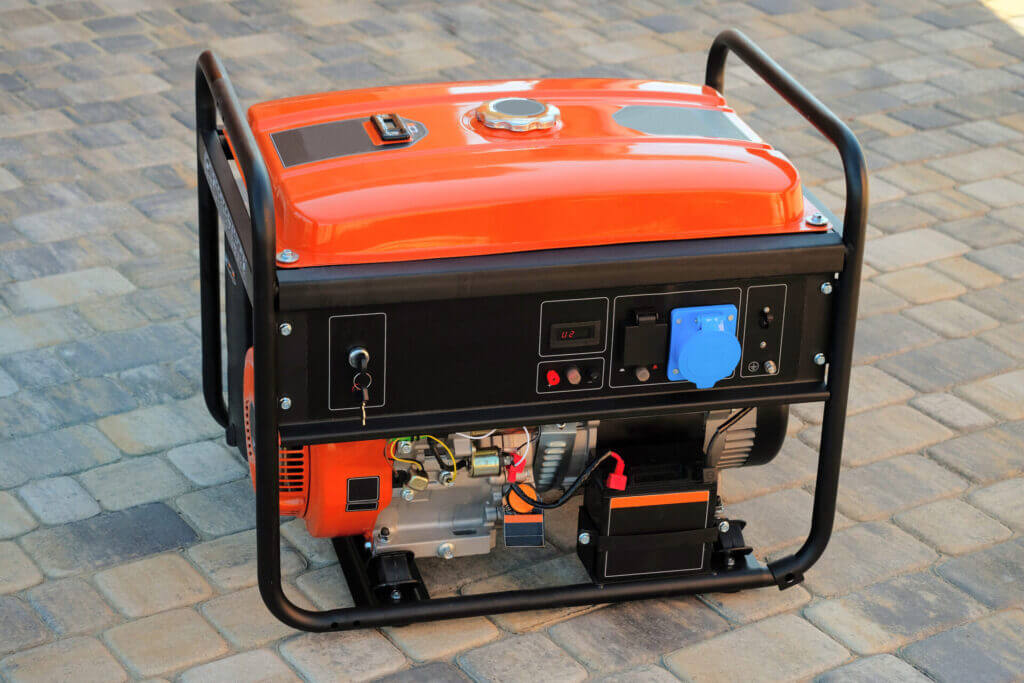Are you doing an HVAC project?
Modernize can pair you with three to four pros in your area, so you can compare options and save time and money.
Keeping your home warm and comfortable starts with your furnace and boiler. However, where there’s heat, there’s often fire and combustible materials. To ensure safety, strict rules and codes—like furnace clearance requirements—are in place.
Heating your home is essential, but it’s not a simple DIY project. The complexity and safety requirements involved make professional help necessary. Building codes also vary by state, so it’s crucial to check your local regulations. Contacting a local professional ensures you follow the correct safety guidelines.
In this article, we’ll cover key safety considerations and required clearances for installing furnaces and boilers. This ensures they remain both safe and accessible for maintenance.
How Furnaces Work
Furnaces come in different shapes, sizes, and fuel types, but they all serve the same purpose—keeping your home warm. The process starts with the thermostat. When the home’s temperature drops below the set level, the furnace activates. Gas fuel is then ignited using either a pilot light or an ignition switch. The heat generated is distributed through the air ducts, warming your home.

Understanding how your furnace works will help you to appreciate these safety considerations, although we always recommend that a pro handle installation and repairs.
Boilers use water to create steam and heat that feeds radiators and baseboard heating systems in your home which then warm things up. While they work slightly differently, there are similar considerations and clearances required for these systems given that heat is involved. The U.S. Department of Energy has a good guide on the differences between these two systems.
Furnace Clearance Requirements: What Makes Heating Units Dangerous?
Furnaces are categorized by the type of fuel they use—gas, electric, or oil—and understanding these distinctions is crucial for adhering to furnace clearance requirements that ensure safe operation.
Gas furnaces, the most common type in HVAC systems, operate by igniting natural gas, with a thermostat controlling the temperature. Electric furnaces function similarly, utilizing electrical heating elements to produce heat instead of gas. Additionally, some systems incorporate an oil tank as a reserve, where the oil is filtered into a burner to generate warmth. Each type of furnace presents unique safety considerations, highlighting the importance of maintaining proper clearances to mitigate the risks associated with combustible materials and ensure safe heating in your home.
Find the Right Contractor for Your HVAC Project
Whether you’re ready to begin your project now or need some expert advice, our network of contractors are here to help. With a few simple questions, we’ll find the best local professionals for you
Accessing Furnaces
Safe Operation with Furnace Clearance Requirements
As mentioned previously, furnaces and boilers need to be treated carefully because they have the potential to cause damage if untreated. Furnace clearance requirements are key to safe operation and maintenance.

Enclosing Furnace and Boiler Rooms
Furnaces and boilers are often unsightly, leading many homeowners to hide them away in basements. If you want to further conceal your system, you can safely enclose it in its own room or crawl space. While standard furnace clearance requirements still apply, local regulations may impose additional size and egress requirements.
Furnace and Boiler Installation
Installing a furnace or boiler is not a DIY project. Always hire qualified professionals who understand local codes and safety standards.
Ash Storage for Solid-Fuel Furnaces
Older furnaces may run on coal or wood, leaving behind ash that requires regular cleaning. Accumulated ash can hinder fire performance and damage your system due to its acidity. Solid-fuel furnaces also need clearances, including a three-foot safe zone around the appliance, at least three feet from combustible surfaces with a heat shield, and an 18-inch distance from the flue to the wall.
Furnace and Boiler Exit Requirements
Furnace and boiler rooms must include specific exitways for safety. Codes typically specify a minimum number of doorways based on room size. Check your local codes for details.
Furnace and Boiler Ventilation
Proper ventilation is crucial in rooms housing furnaces and boilers. Ensure gaps around doorways and consider installing fans and carbon monoxide detectors. Professionals can help design effective ventilation systems with both intake and exhaust vents.
Energy Requirements
Lastly, energy efficiency standards exist to keep your systems operating safely and effectively. These minimum requirements are established by the Office of Energy Efficiency & Renewable Energy.
Ensuring Safe Heating in Your Home
Keeping your home warm and comfortable relies heavily on the safe installation and operation of furnaces and boilers. Adhering to furnace clearance requirements and local codes is essential to minimize risks associated with combustible materials. Always prioritize safety by consulting qualified professionals for installation and maintenance, as well as for any necessary repairs. Regular upkeep, including filter cleaning and annual servicing, is crucial to ensure the efficiency and longevity of your heating systems. By understanding the importance of these safety considerations, you can enjoy a warm home while protecting your loved ones and property.
Find the Right Contractor for Your HVAC Project
Whether you’re ready to begin your project now or need some expert advice, our network of contractors are here to help. With a few simple questions, we’ll find the best local professionals for you
Reviews from Real Homeowners
Welcome to Homeowner Resources! We are the Modernize blog. Modernize pairs more than 3 million homeowners a year with pre-vetted contractors in their area. This blog started because we believe homeowners should know everything about their homes, from how their HVAC works to which front door colors they might love. On Homeowner Resources, you can find information on every part of your home, right down to how you can negotiate with contractors to get the best price. Here's more about the blog.
Need a contractor? Learn more about how Modernize finds the right pro for you.






