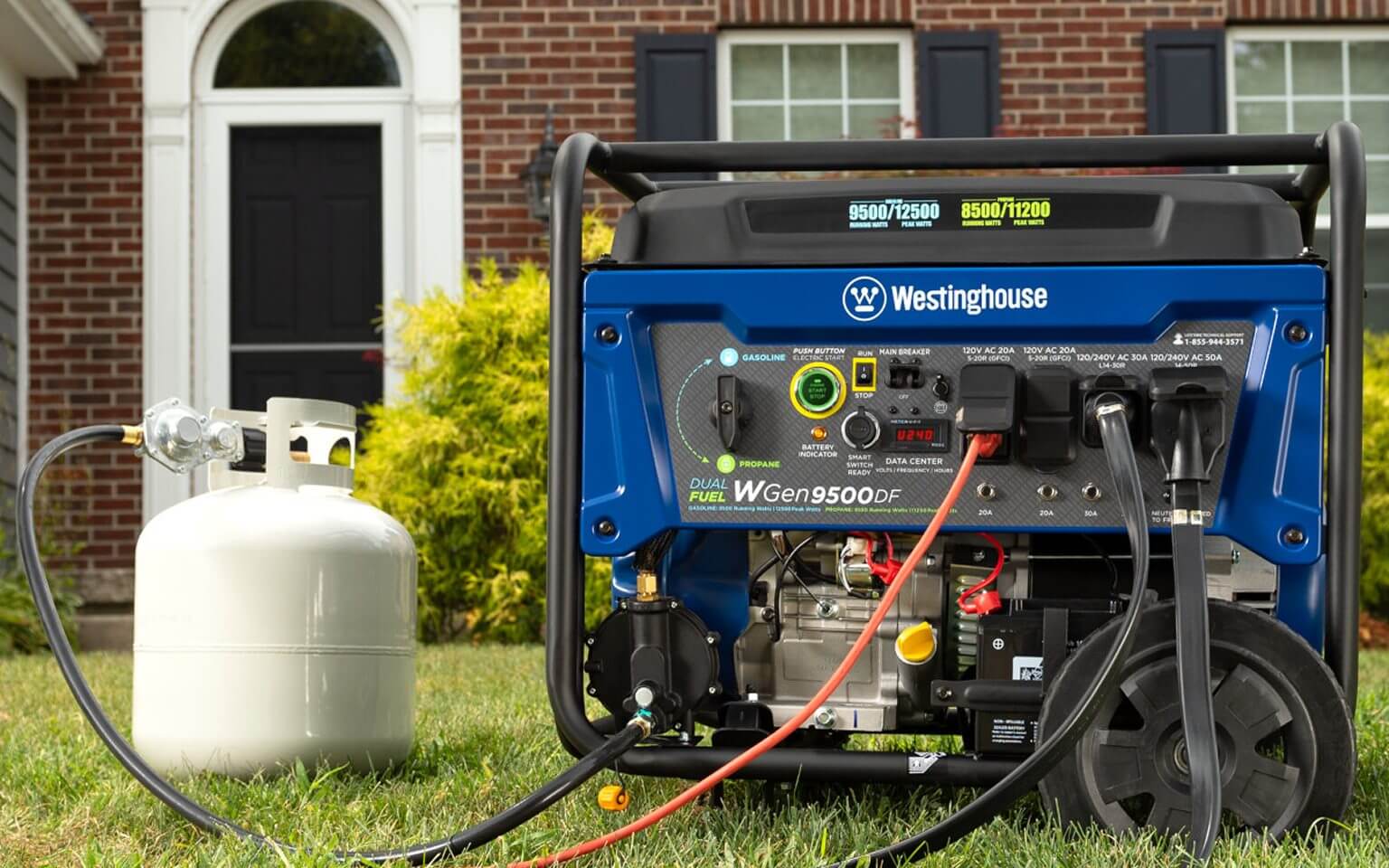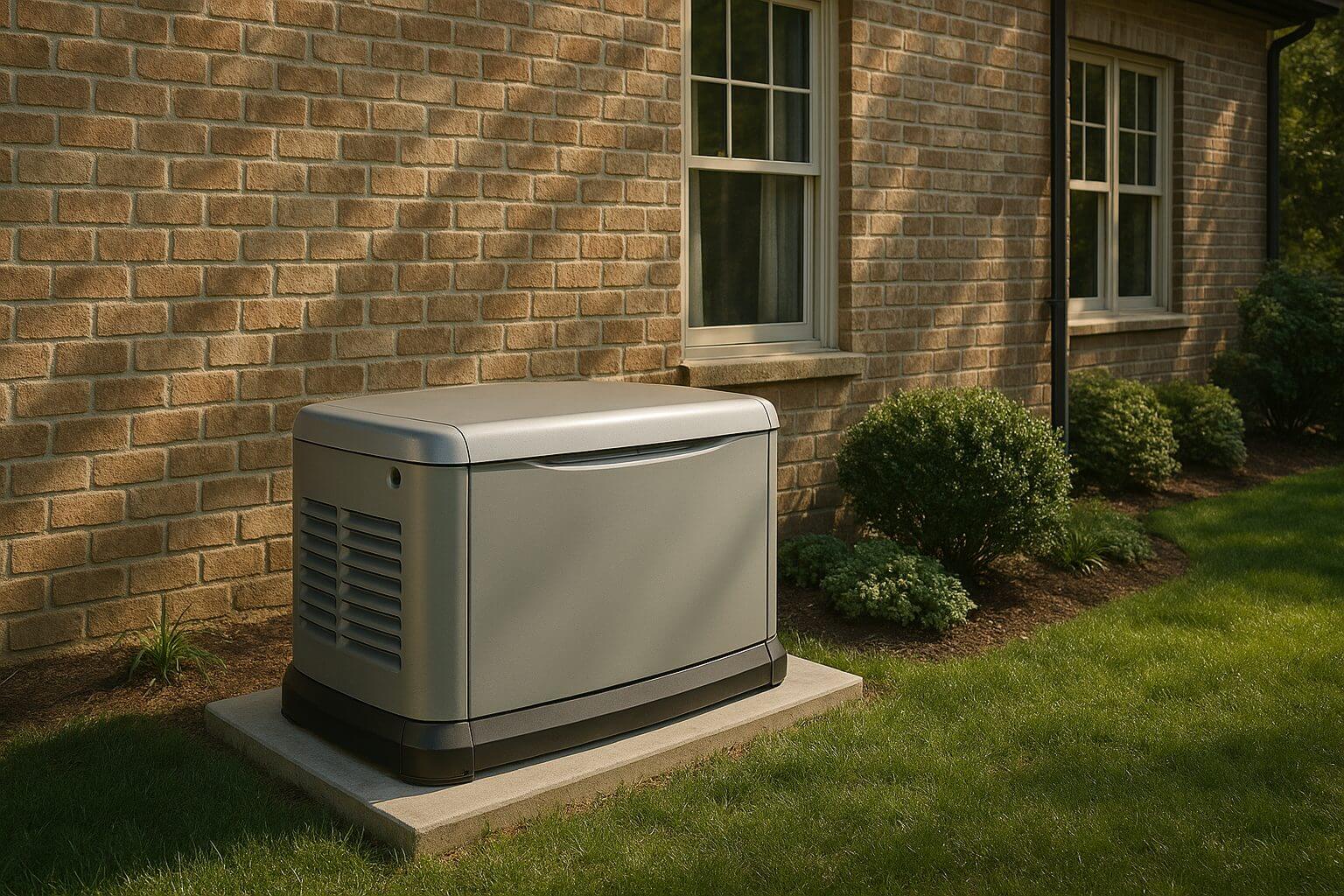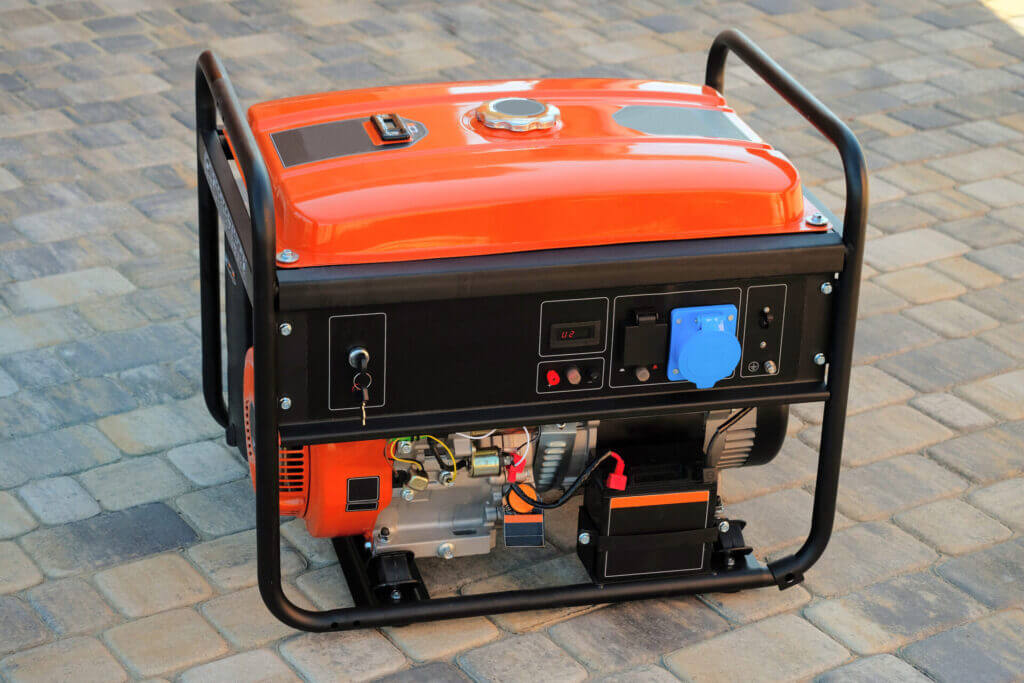Are you doing an HVAC project?
Modernize can pair you with three to four pros in your area, so you can compare options and save time and money.
If you know a little bit about home heating and cooling systems, you probably realize that they are pretty complicated little systems! Inside those compact units are electrical connections, fans, compressors, condensers, switches, coolants — the list goes on and on. HVAC system diagrams are the key to making it all make sense.
AC and heating units are kind of like cars — they share most of the same components, but they may not be distributed in exactly the same location. Unless your heating and air conditioning repair person is exceptionally sharp, they probably don’t rely on their memory alone to locate and adjust parts in each different system. Instead, they use a schematic diagram — a visual representation of various units and their functioning.

Having that reference point helps your repair person swap out a cracked heat exchanger or damaged compressor without a hitch, making fixes go faster and smoother. Reading these diagrams correctly isn’t necessarily the most important part of an HVAC repair person’s job, but it is very important. Electrical diagrams provide necessary guidelines so that installers can make sure the currents and electrical connections are safe and fire-resistant.
Because they’re complicated, and because there’s so much relying on them, most home handy workers don’t need to worry too much about schematic diagrams. The vast majority of homeowners should call an experienced HVAC repairman to handle their system maintenance. Schematics and HVAC system diagrams are typically a “for pros only” affair. However, if you feel confident about your mechanical abilities and are contemplating a home HVAC repair, you certainly should give yourself a crash course in how to read them. At the very least, you should understand how to read circuit diagrams. Here’s a briefing on some of those basics.

How to Access HVAC System Diagrams and Schematics
The system manufacturer produces the schematics for their units, so your schematics will typically be located in the technical literature or owner’s manual that came with the unit when you purchased it. However, if you didn’t keep a copy of these for your records, you can usually contact the manufacturer to get a new version, or you may be able to find a copy online. Occasionally, the schematic will actually be printed on the unit itself, as well.
Find the Right Contractor for Your HVAC Project
Whether you’re ready to begin your project now or need some expert advice, our network of contractors are here to help. With a few simple questions, we’ll find the best local professionals for you
Ladder, Line, and Installation Schematics
HVAC system diagrams and schematics fall into three different categories: ladder, line, and installation diagrams. Here’s how those break down.
- Ladder Diagrams. The ladder diagram is one of the easier ones to read. It lists the circuit connections and electrical wiring for the system. Because it explains electrical circuits, the diagram looks like a ladder, which is where the name comes from. Most ladder diagrams show the following basic components: where the power supply is, what path the power takes, the load component, the switch component, and a legend for the symbols used in the diagram.
- Line Diagrams. Line diagrams are slightly more difficult to read, simply because the parts are usually drawn more realistically, and there is typically no legend to refer to. The components are named, but you’ll need to understand what each part is used for. Additionally, you’ll need to know some industry-specific jargon, such as LPS1 or HPS1. For this reason, most non-professionals simply don’t have the specialized knowledge to read them. Typically, units contain both a ladder and a line diagram, however.
- Installation Diagrams. As you might have already guessed, an installation diagram helps a contractor connect and install a unit when they’re first putting it in. You don’t need to worry about them if you’re simply making a repair, however.
A professional HVAC contractor will be able to easily get your heating and cooling schematics for your home in place for your installation project. Compare local contractors with our “HVAC Companies Near Me” page to compare quotes from reliable heating and cooling contractors in your area.

Learning More About Ladder Schematics and How to Use Them
HVAC repair isn’t an endeavor any homeowner should enter into lightly. If you’re serious about learning more about your heating and cooling units and want to become proficient enough to make your own repairs, you’ll need to commit to learning about these systems — and not just when a repair puts your AC unit out of commission.
That being said, it’s absolutely possible for homeowners to acquire this knowledge. Start with the ladder diagram, since it’s easiest to read. The symbols in these types of diagrams have been standardized on behalf of efforts by the NEMA (National Electrical Manufacturers Association) and the IEEE (Institute of Electrical and Electronic Engineers). It’s important to get to know these symbols and what they mean — it will help you understand the difference between a switch normally in the “on” position and one normally off, for instance, or a ground power supply and a field power supply. You can take a look at a course like this one to get all the details of those symbols and their meanings.
Of course, if you look at those HVAC system diagrams and they look like Greek to you, there’s no shame in calling an HVAC professional to have a look at your unit. After all, that’s what they’re there for! An experienced HVAC technician can get your unit working in no time — without having to take a course in air conditioning repair.
Find the Right Contractor for Your HVAC Project
Whether you’re ready to begin your project now or need some expert advice, our network of contractors are here to help. With a few simple questions, we’ll find the best local professionals for you
Reviews from Real Homeowners
Welcome to Homeowner Resources! We are the Modernize blog. Modernize pairs more than 3 million homeowners a year with pre-vetted contractors in their area. This blog started because we believe homeowners should know everything about their homes, from how their HVAC works to which front door colors they might love. On Homeowner Resources, you can find information on every part of your home, right down to how you can negotiate with contractors to get the best price. Here's more about the blog.
Need a contractor? Learn more about how Modernize finds the right pro for you.



